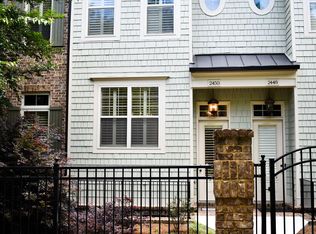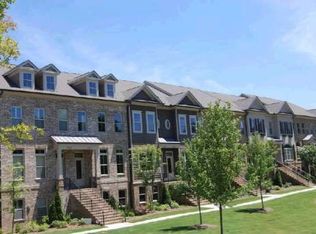Closed
$512,500
2450 Gatebury Cir, Chamblee, GA 30341
2beds
--sqft
Townhouse, Residential
Built in 2007
1,742.4 Square Feet Lot
$522,400 Zestimate®
$--/sqft
$2,625 Estimated rent
Home value
$522,400
$496,000 - $549,000
$2,625/mo
Zestimate® history
Loading...
Owner options
Explore your selling options
What's special
Opportunity awaits, this townhome is in the coveted neighborhood, Turnbury Gates, a community on the Chamblee/Brookhaven border, walking distance to Whole Foods, the Square, popular restaurants, shops and several parks! This gated community has the best of amenities with access to a resort style saltwater pool within the meticulously landscaped grounds. It's a place where relaxation and recreation are right at your doorstep. Walk up to the fenced in front yard and into spacious foyer and you'll be greeted by an inviting open concept layout with 10' ceilings. The modern kitchen, adorned with granite countertops and stainless steel appliances, is a chef's delight. It effortlessly connects to the living room, half bathroom, dining area and office space, making this level perfect for both entertaining and relaxing. The family room has two sets of double doors that open onto the rear covered porch that make this a great plan for indoor/outdoor entertaining! Upstairs you will find the spacious main bedroom and a generously sized second bedroom, each featuring its own ensuite bathroom and a walk-in closet. These spacious bedrooms offer a tranquil retreat at the end of your day. The convenience of a laundry room on this level adds a practical touch to your daily routine. Walk down to the lowest level and you will find a 2-car tandem garage, providing secure shelter for your vehicles, plus an additional covered parking spot in the driveway for a 3rd vehicle. Ample flexible storage space and closets ensures that all your belongings are neatly organized, adding to the ease and comfort of your daily life. There is also room on this level to finish out a 3rd bedroom and full bathroom if desired. Situated across from the highly coveted Keswick Park neighborhood, you'll have the best of both worlds through the network of Path400 trails that canvas nearby. The recently improved Downtown/Midtown Chamblee, Blackburn Park, and the adjacent Brookhaven community are just moments away. Plus, you'll find yourself within walking distance to a myriad of local favorites, including Whole Foods, Publix, Starbucks, Henri's Bakery, Fudo, Pure Taqueria, Bad Daddy's Burger Bar, First Watch, CVS, and much more. Don't miss your chance to make this your new home. Schedule a viewing today and step into a lifestyle of unparalleled comfort and accessibility!
Zillow last checked: 8 hours ago
Listing updated: December 20, 2023 at 03:38am
Listing Provided by:
Lisa Collins,
Atlanta Fine Homes Sotheby's International
Bought with:
Lisa Collins, 299105
Atlanta Fine Homes Sotheby's International
Source: FMLS GA,MLS#: 7286765
Facts & features
Interior
Bedrooms & bathrooms
- Bedrooms: 2
- Bathrooms: 3
- Full bathrooms: 2
- 1/2 bathrooms: 1
Primary bedroom
- Features: Roommate Floor Plan
- Level: Roommate Floor Plan
Bedroom
- Features: Roommate Floor Plan
Primary bathroom
- Features: Double Vanity, Separate Tub/Shower, Soaking Tub
Dining room
- Features: Open Concept, Separate Dining Room
Kitchen
- Features: Cabinets White, Eat-in Kitchen, Kitchen Island, Pantry Walk-In, Solid Surface Counters, View to Family Room
Heating
- Heat Pump
Cooling
- Central Air
Appliances
- Included: Dishwasher, Disposal, Electric Oven, Gas Cooktop, Microwave, Range Hood
- Laundry: Laundry Room, Upper Level
Features
- Double Vanity, Entrance Foyer, High Ceilings 9 ft Lower, High Ceilings 9 ft Upper, High Ceilings 10 ft Main, High Speed Internet, Walk-In Closet(s)
- Flooring: Carpet, Ceramic Tile, Hardwood
- Windows: Insulated Windows, Plantation Shutters, Window Treatments
- Basement: Bath/Stubbed,Daylight,Exterior Entry,Unfinished
- Attic: Pull Down Stairs
- Number of fireplaces: 1
- Fireplace features: Factory Built, Family Room
- Common walls with other units/homes: 2+ Common Walls
Interior area
- Total structure area: 0
- Finished area above ground: 0
- Finished area below ground: 0
Property
Parking
- Total spaces: 2
- Parking features: Drive Under Main Level, Driveway, Garage, Garage Door Opener, Garage Faces Rear, Level Driveway
- Attached garage spaces: 2
- Has uncovered spaces: Yes
Accessibility
- Accessibility features: None
Features
- Levels: Three Or More
- Patio & porch: Rear Porch
- Exterior features: Balcony, Rain Gutters
- Has private pool: Yes
- Pool features: Heated, In Ground, Salt Water, Private
- Spa features: None
- Fencing: Fenced,Front Yard,Wrought Iron
- Has view: Yes
- View description: Other
- Waterfront features: None
- Body of water: None
Lot
- Size: 1,742 sqft
- Features: Front Yard, Landscaped, Level
Details
- Additional structures: None
- Parcel number: 18 300 02 022
- Other equipment: None
- Horse amenities: None
Construction
Type & style
- Home type: Townhouse
- Architectural style: Townhouse
- Property subtype: Townhouse, Residential
- Attached to another structure: Yes
Materials
- Brick 4 Sides
- Foundation: Concrete Perimeter
- Roof: Composition
Condition
- Resale
- New construction: No
- Year built: 2007
Utilities & green energy
- Electric: 110 Volts
- Sewer: Public Sewer
- Water: Public
- Utilities for property: Cable Available, Electricity Available, Natural Gas Available, Phone Available, Sewer Available, Underground Utilities, Water Available
Green energy
- Energy efficient items: Construction, Insulation
- Energy generation: None
Community & neighborhood
Security
- Security features: Fire Alarm, Secured Garage/Parking, Security Gate, Smoke Detector(s)
Community
- Community features: Clubhouse, Gated, Homeowners Assoc, Near Schools, Near Shopping, Park, Pool, Sidewalks, Street Lights
Location
- Region: Chamblee
- Subdivision: Turnbury Gates
HOA & financial
HOA
- Has HOA: Yes
- HOA fee: $299 monthly
- Services included: Insurance, Maintenance Structure, Maintenance Grounds, Pest Control, Reserve Fund, Security, Swim, Tennis
- Association phone: 770-451-8171
Other
Other facts
- Ownership: Fee Simple
- Road surface type: Asphalt
Price history
| Date | Event | Price |
|---|---|---|
| 12/18/2023 | Sold | $512,500-2.4% |
Source: | ||
| 12/1/2023 | Pending sale | $525,000 |
Source: | ||
| 10/24/2023 | Price change | $525,000-4.5% |
Source: | ||
| 10/7/2023 | Listed for sale | $550,000+37.8% |
Source: | ||
| 4/29/2019 | Sold | $399,000-0.3% |
Source: | ||
Public tax history
| Year | Property taxes | Tax assessment |
|---|---|---|
| 2024 | $6,174 +15.8% | $205,000 +4.9% |
| 2023 | $5,333 -5.1% | $195,440 +6.5% |
| 2022 | $5,622 +12.5% | $183,480 +10.5% |
Find assessor info on the county website
Neighborhood: 30341
Nearby schools
GreatSchools rating
- 8/10Montgomery Elementary SchoolGrades: PK-5Distance: 1.8 mi
- 8/10Chamblee Middle SchoolGrades: 6-8Distance: 0.8 mi
- 8/10Chamblee Charter High SchoolGrades: 9-12Distance: 1 mi
Schools provided by the listing agent
- Elementary: Montgomery
- Middle: Chamblee
- High: Chamblee Charter
Source: FMLS GA. This data may not be complete. We recommend contacting the local school district to confirm school assignments for this home.
Get a cash offer in 3 minutes
Find out how much your home could sell for in as little as 3 minutes with a no-obligation cash offer.
Estimated market value
$522,400
Get a cash offer in 3 minutes
Find out how much your home could sell for in as little as 3 minutes with a no-obligation cash offer.
Estimated market value
$522,400

