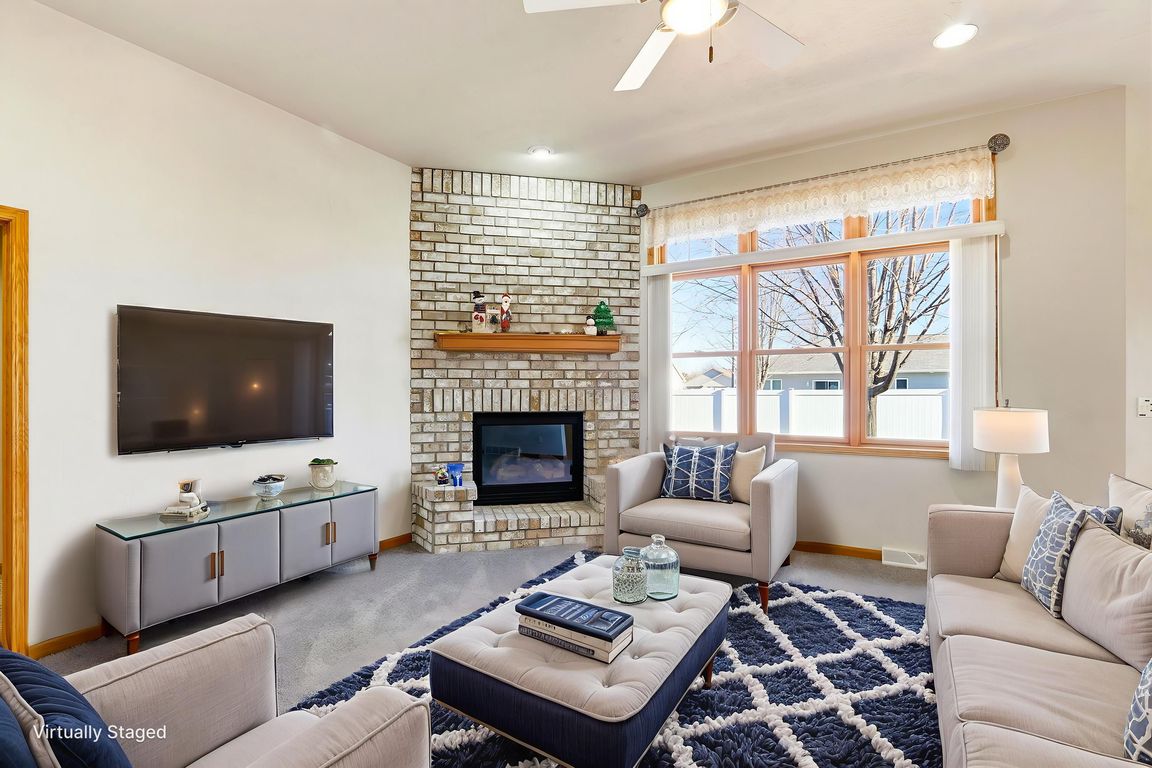
Active-no offerPrice cut: $2.6K (9/8)
$429,900
4beds
2,522sqft
2450 Manchester Dr, Kaukauna, WI 54130
4beds
2,522sqft
Single family residence
Built in 2005
0.27 Acres
3 Attached garage spaces
$170 price/sqft
What's special
Finished lower levelFirst-floor laundryThree-car garageTasteful updatesSpacious ensuiteFloor-to-ceiling brick fireplaceReal wood character
Charming inside and out, this single-owner home welcomes you with an office, mudroom, and a sun-filled living room featuring vaulted ceilings and a floor-to-ceiling brick fireplace. The primary suite offers tray ceilings, patio access, and a spacious ensuite. Convenient first-floor laundry adds everyday ease. Pride of ownership shines throughout with tasteful ...
- 136 days |
- 895 |
- 28 |
Source: RANW,MLS#: 50311249
Travel times
Living Room
Kitchen
Dining Room
Primary Bedroom
Primary Bathroom
Zillow last checked: 8 hours ago
Listing updated: 15 hours ago
Listed by:
Jenny Landro 920-810-5151,
LPT Realty,
Adam Van Handel 920-915-0764,
LPT Realty
Source: RANW,MLS#: 50311249
Facts & features
Interior
Bedrooms & bathrooms
- Bedrooms: 4
- Bathrooms: 4
- Full bathrooms: 3
- 1/2 bathrooms: 1
Bedroom 1
- Level: Main
- Dimensions: 15x12
Bedroom 2
- Level: Main
- Dimensions: 11x11
Bedroom 3
- Level: Main
- Dimensions: 11x10
Bedroom 4
- Level: Lower
- Dimensions: 20x14
Dining room
- Level: Main
- Dimensions: 13x9
Family room
- Level: Lower
- Dimensions: 27x20
Kitchen
- Level: Main
- Dimensions: 12x11
Living room
- Level: Main
- Dimensions: 17x16
Other
- Description: Laundry
- Level: Main
- Dimensions: 8x5
Other
- Description: Foyer
- Level: Main
- Dimensions: 9x5
Other
- Description: Den/Office
- Level: Main
- Dimensions: 7x5
Heating
- Forced Air
Cooling
- Forced Air, Central Air
Appliances
- Included: Dishwasher, Disposal, Dryer, Microwave, Range, Refrigerator, Washer, Water Softener Owned
Features
- Breakfast Bar, Cable Available, High Speed Internet, Pantry, Split Bedroom, Vaulted Ceiling(s), Walk-In Closet(s), Walk-in Shower
- Flooring: Wood/Simulated Wood Fl
- Basement: Full,Full Sz Windows Min 20x24,Sump Pump,Emergency Generator,Partial Fin. Contiguous
- Number of fireplaces: 1
- Fireplace features: One, Gas
Interior area
- Total interior livable area: 2,522 sqft
- Finished area above ground: 1,576
- Finished area below ground: 946
Property
Parking
- Total spaces: 3
- Parking features: Attached, Garage Door Opener
- Attached garage spaces: 3
Accessibility
- Accessibility features: 1st Floor Bedroom, 1st Floor Full Bath
Features
- Patio & porch: Patio
Lot
- Size: 0.27 Acres
Details
- Parcel number: 325108500
- Zoning: Residential
- Other equipment: Air Exchanger System
Construction
Type & style
- Home type: SingleFamily
- Architectural style: Ranch
- Property subtype: Single Family Residence
Materials
- Brick, Vinyl Siding
- Foundation: Poured Concrete
Condition
- New construction: No
- Year built: 2005
Utilities & green energy
- Sewer: Public Sewer
- Water: Public
Community & HOA
Location
- Region: Kaukauna
Financial & listing details
- Price per square foot: $170/sqft
- Tax assessed value: $274,200
- Annual tax amount: $5,770
- Date on market: 7/8/2025
- Inclusions: Stove/Oven, Refrigerator, Dishwasher, Microwave, Washer, Dryer, Portable Gas Generator, Water Softener, Window Treatments
- Exclusions: Seller's Personal Property