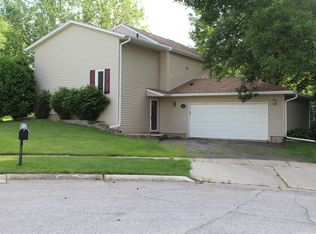Come Fall In Love With This Charming, Move-In Ready Home Sitting In A Nice Neighborhood With All Amenities Just A Short Distance Away. Enter A Spacious Living Room With Neutral DéCor And Large Windows For Tons Of Natural Light. This Great Space Opens To A Formal Dining Room Which Flows Easily Into The Galley Kitchen Offering Plenty Of Cabinet And Counter Space. Gleaming Hardwood Floors Stretch Through The Dining Room, Down The Hall And Into Two Generous Bedrooms. The Second Floor Houses One Large Bedroom With Good Closet Space. The Full Basement Is Very Clean And Usable And Offers A Laundry Area With Half Bath. Enjoy Many Evenings On The Screened-In Porch Overlooking The Large Back Yard With Garden, Firepit And Room For Kids To Play. Improvements Include Vinyl Siding, New Roof 2013, New Furnace 2013 And Vinyl Windows.
This property is off market, which means it's not currently listed for sale or rent on Zillow. This may be different from what's available on other websites or public sources.

