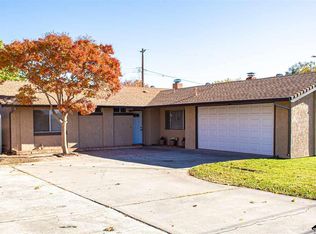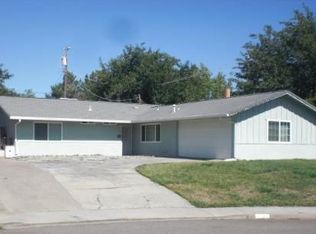OWNED SOLAR and ROOF IS 5 YEARS OLD! Welcome to this lovely 3-bedroom, 2-bath home, perfectly situated in a sought-after neighborhood and within walking distance to Sacred Heart School. The property offers a fantastic combination of comfort, convenience, and eco-friendly features, including OWNED SOLAR system that help keep energy costs low. Wood stove in living room just in time for the holidays. Step inside to discover a bright, open kitchen that seamlessly flows into the dining area, making it an ideal space for family gatherings or entertaining. Home also includes a 2 person hot tub only a few years old. A sliding door leads directly to the good-sized, fully fenced backyard perfect for outdoor activities, gardening, or relaxing in privacy. Roof is only 5 years old! The home also includes a 2-car garage, where you'll find additional office space and a laundry area, offering flexibility for your lifestyle needs. The front yard is nicely landscaped and fully fenced, adding both charm and security to the property. All public utilities. Dont miss out on this home! Tenant will pay all utilities, pets considered with increased rent, deposit is 1x rent, move in as soon a 11/1/25
This property is off market, which means it's not currently listed for sale or rent on Zillow. This may be different from what's available on other websites or public sources.


