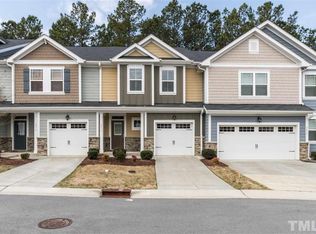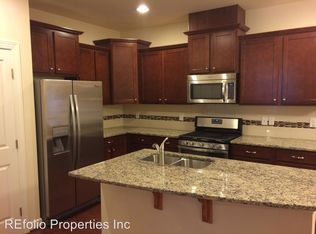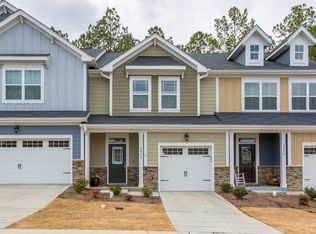Stunning 3 bd. 2 1/2 ba. unit with 2 car gar. at Bristol Walk. Private, end unit with private wooded views. So many upgrades, you must see the Features sheet in the document section. Open floorplan includes fabulous cooks kitchen with amazing oversized island, Kitchenaid 5 brnr. gas cooktop, steam micro, convection wall oven and granite counter tops! Family room w/ engineered hardwoods, gas fpl, wired for 5.1 surround sound w/spkrs. and spacious dining area. Nest front door camera and locks!
This property is off market, which means it's not currently listed for sale or rent on Zillow. This may be different from what's available on other websites or public sources.


