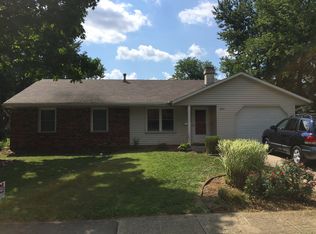Comfortable family home on a quiet cul-de-sac in Mt. Zion School district. This 4 bedroom home has 2 bedrooms upstairs and 2 bedrooms downstairs. Living room/family room on each level. Lower level is waterproofed with a lifetime warranty that is transferrable to new owner. Open kitchen/dining room with sliding door out to top deck in backyard and also has a convenient gate next to kitchen door for unloading groceries, etc. Top deck leads to an enormous lower deck with swimming pool. Perfect for family and friends gatherings. Detached 2+ car garage with separate heater, plenty of extra room for a workshop or storage. Beautiful landscaping and raised garden behind garage. Extra paved area between house and garage. Offering a $1500 flooring allowance. Call 217-201-0362 to see this home in person. Can't make the open house...call and tell us when you can be there.
This property is off market, which means it's not currently listed for sale or rent on Zillow. This may be different from what's available on other websites or public sources.
