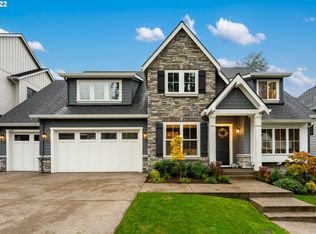Beautiful modern farmhouse in fantastic location with all the bells and whistles! Close in location, just minutes to downtown. Washington County taxes and Lincoln HS school district.Listing agent is one of the sellers.
This property is off market, which means it's not currently listed for sale or rent on Zillow. This may be different from what's available on other websites or public sources.
