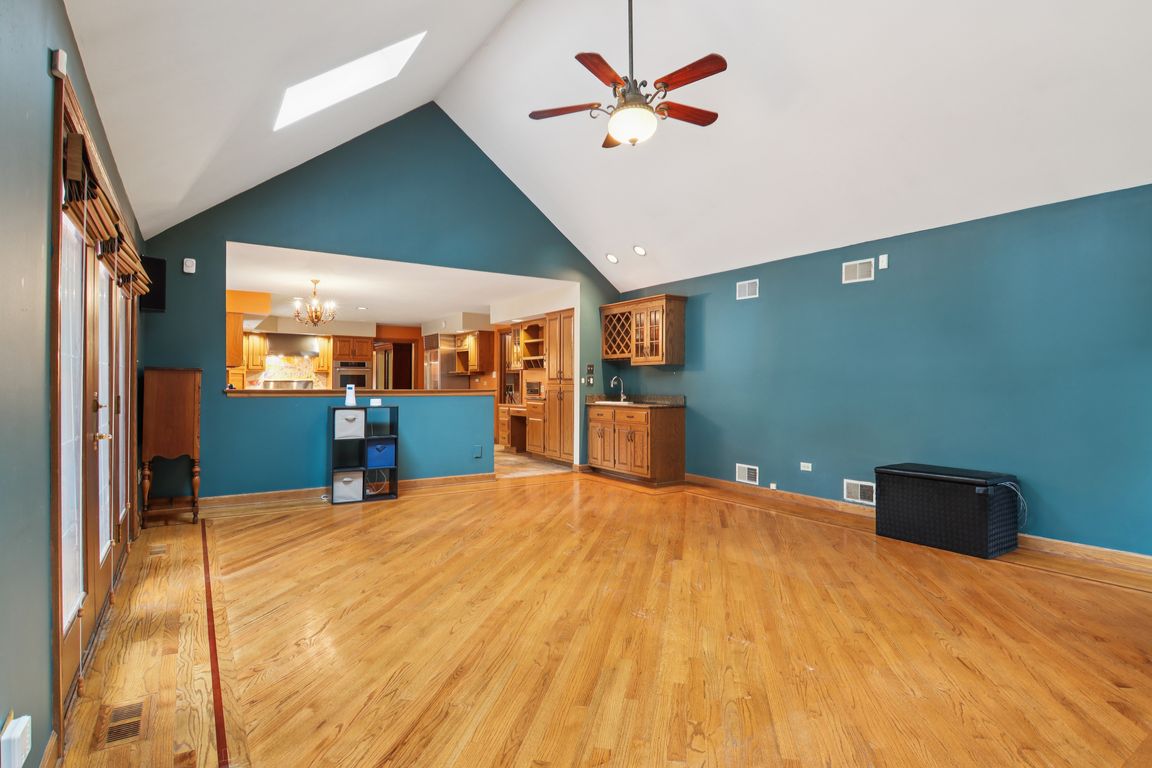
New
$525,000
5beds
3,800sqft
2450 Saint Andrews Dr, Olympia Fields, IL 60461
5beds
3,800sqft
Single family residence
Built in 1988
0.34 Acres
3 Attached garage spaces
$138 price/sqft
What's special
Premium finishesFull finished basementMain-level bedroom or officeOpen flowing floor planGourmet kitchenImpressive five-bedroom three-bath homeDramatic first floor
Stunning 5-Bedroom Estate Home in The Greens of Olympia Fields! Welcome to this impressive five-bedroom, three-bath home located in the highly sought-after community of The Greens of Olympia Fields. From the moment you enter, the dramatic first floor and open, flowing floor plan set the stage for elegant ...
- 1 day |
- 168 |
- 18 |
Likely to sell faster than
Source: MRED as distributed by MLS GRID,MLS#: 12478434
Travel times
Living Room
Kitchen
Primary Bedroom
Zillow last checked: 8 hours ago
Listing updated: November 05, 2025 at 08:29pm
Listing courtesy of:
George Venturella 708-361-0800,
Century 21 Circle
Source: MRED as distributed by MLS GRID,MLS#: 12478434
Facts & features
Interior
Bedrooms & bathrooms
- Bedrooms: 5
- Bathrooms: 3
- Full bathrooms: 3
Rooms
- Room types: Bedroom 5, Eating Area, Library, Office, Game Room
Primary bedroom
- Features: Flooring (Carpet), Bathroom (Full)
- Level: Second
- Area: 304 Square Feet
- Dimensions: 19X16
Bedroom 2
- Features: Flooring (Carpet)
- Level: Second
- Area: 168 Square Feet
- Dimensions: 12X14
Bedroom 3
- Features: Flooring (Carpet)
- Level: Second
- Area: 169 Square Feet
- Dimensions: 13X13
Bedroom 4
- Features: Flooring (Carpet)
- Level: Second
- Area: 266 Square Feet
- Dimensions: 14X19
Bedroom 5
- Features: Flooring (Hardwood)
- Level: Main
- Area: 210 Square Feet
- Dimensions: 14X15
Dining room
- Features: Flooring (Hardwood)
- Level: Main
- Area: 195 Square Feet
- Dimensions: 13X15
Eating area
- Features: Flooring (Porcelain Tile)
- Level: Main
- Area: 170 Square Feet
- Dimensions: 10X17
Family room
- Features: Flooring (Hardwood)
- Level: Main
- Area: 391 Square Feet
- Dimensions: 23X17
Game room
- Features: Flooring (Other)
- Level: Basement
- Area: 1350 Square Feet
- Dimensions: 45X30
Kitchen
- Features: Kitchen (Eating Area-Breakfast Bar, Pantry-Closet), Flooring (Porcelain Tile)
- Level: Main
- Area: 180 Square Feet
- Dimensions: 12X15
Laundry
- Features: Flooring (Porcelain Tile)
- Level: Main
- Area: 77 Square Feet
- Dimensions: 11X7
Library
- Features: Flooring (Hardwood)
- Level: Second
- Area: 437 Square Feet
- Dimensions: 19X23
Living room
- Features: Flooring (Hardwood)
- Level: Main
- Area: 390 Square Feet
- Dimensions: 30X13
Office
- Features: Flooring (Carpet)
- Level: Second
- Area: 252 Square Feet
- Dimensions: 14X18
Heating
- Natural Gas
Cooling
- Central Air
Appliances
- Included: Double Oven, Dishwasher, Refrigerator, Washer, Dryer, Stainless Steel Appliance(s), Cooktop, Oven, Range Hood
- Laundry: Gas Dryer Hookup, In Unit, Sink
Features
- Cathedral Ceiling(s), Dry Bar, 1st Floor Bedroom, 1st Floor Full Bath, Walk-In Closet(s), Bookcases, Open Floorplan, Granite Counters, Separate Dining Room
- Flooring: Hardwood, Carpet
- Windows: Skylight(s)
- Basement: Partially Finished,Full
- Number of fireplaces: 1
- Fireplace features: Family Room
Interior area
- Total structure area: 5,800
- Total interior livable area: 3,800 sqft
- Finished area below ground: 1,000
Video & virtual tour
Property
Parking
- Total spaces: 3
- Parking features: Garage Door Opener, Garage Owned, Attached, Garage
- Attached garage spaces: 3
- Has uncovered spaces: Yes
Accessibility
- Accessibility features: No Disability Access
Features
- Stories: 2
- Patio & porch: Deck
Lot
- Size: 0.34 Acres
- Dimensions: 100x135
Details
- Parcel number: 31132030050000
- Special conditions: None
Construction
Type & style
- Home type: SingleFamily
- Architectural style: Georgian
- Property subtype: Single Family Residence
Materials
- Brick, Frame
Condition
- New construction: No
- Year built: 1988
Details
- Builder model: Custom
Utilities & green energy
- Sewer: Public Sewer
- Water: Lake Michigan
Community & HOA
HOA
- Services included: None
Location
- Region: Olympia Fields
Financial & listing details
- Price per square foot: $138/sqft
- Tax assessed value: $400,000
- Annual tax amount: $14,089
- Date on market: 11/6/2025
- Ownership: Fee Simple