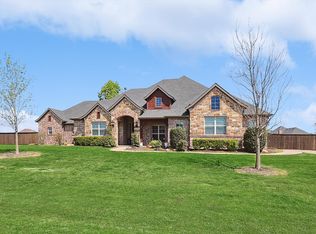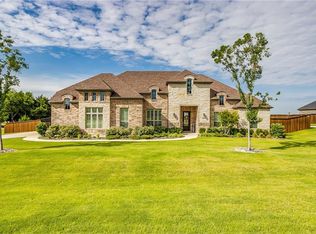Sold on 05/10/24
Price Unknown
2450 Siltstone Cir, Midlothian, TX 76065
4beds
2,973sqft
Single Family Residence
Built in 2017
1.07 Acres Lot
$652,200 Zestimate®
$--/sqft
$3,991 Estimated rent
Home value
$652,200
$613,000 - $691,000
$3,991/mo
Zestimate® history
Loading...
Owner options
Explore your selling options
What's special
MOTIVATED SELLERS! This Mystic Oak custom has it all! Built-ins & closets around every corner*Fabulous area with French doors & HWD floors can be a great office or TV room*Hand scraped HW floors throughout except in bedrooms & baths*TWO stone WBFP with gas starters*Gourmet kitchen has wrap around serving bar & center island*SS gas cooktop, double ovens, microwave*Huge walk in pantry has room for everything*Mud bench for shoes & backpacks*Utility room has space for a refrigerator & or craft centers*Private primary ensuite has wall of windows overlooking the acreage*Bath boasts walk through shower which wraps around a jetted soaking tub*Enormous master closet*Two bedrooms share a pass through bath, & one additional bedroom has a full bath for guests*Covered porch with a television center & FP*Oversized garage gives ample space to park*The circular drive plus additional space on the side, makes parking easy*Property goes beyond iron fence to neighbors' fence, so ample space for a pool..
Zillow last checked: 8 hours ago
Listing updated: June 19, 2025 at 06:06pm
Listed by:
Jan Davis 0342504 682-422-0333,
Ebby Halliday, REALTORS 682-422-0333
Bought with:
Non-Mls Member
NON MLS
Source: NTREIS,MLS#: 20511537
Facts & features
Interior
Bedrooms & bathrooms
- Bedrooms: 4
- Bathrooms: 4
- Full bathrooms: 3
- 1/2 bathrooms: 1
Primary bedroom
- Features: Dual Sinks, Double Vanity, En Suite Bathroom, Jetted Tub, Separate Shower, Walk-In Closet(s)
- Level: First
- Dimensions: 17 x 14
Bedroom
- Features: Ceiling Fan(s), Split Bedrooms, Walk-In Closet(s)
- Level: First
- Dimensions: 13 x 13
Bedroom
- Features: Ceiling Fan(s), Split Bedrooms, Walk-In Closet(s)
- Level: First
- Dimensions: 12 x 11
Bedroom
- Features: Ceiling Fan(s), Split Bedrooms, Walk-In Closet(s)
- Level: First
- Dimensions: 11 x 11
Breakfast room nook
- Features: Built-in Features
- Level: First
- Dimensions: 14 x 9
Kitchen
- Features: Breakfast Bar, Built-in Features, Butler's Pantry, Granite Counters, Kitchen Island, Walk-In Pantry
- Level: First
- Dimensions: 17 x 12
Living room
- Features: Built-in Features, Fireplace
- Level: First
- Dimensions: 23 x 17
Mud room
- Features: Built-in Features
- Level: First
- Dimensions: 9 x 7
Office
- Level: First
- Dimensions: 16 x 15
Utility room
- Features: Built-in Features, Utility Room
- Level: First
- Dimensions: 11 x 7
Heating
- Central, Electric
Cooling
- Central Air, Ceiling Fan(s)
Appliances
- Included: Some Gas Appliances, Built-In Gas Range, Double Oven, Dishwasher, Gas Cooktop, Disposal, Microwave, Plumbed For Gas
Features
- Decorative/Designer Lighting Fixtures, Double Vanity, High Speed Internet, Kitchen Island, Open Floorplan, Cable TV, Wired for Sound
- Flooring: Carpet, Hardwood, Tile
- Windows: Window Coverings
- Has basement: No
- Number of fireplaces: 2
- Fireplace features: Living Room, Outside, Propane, Stone, Wood Burning
Interior area
- Total interior livable area: 2,973 sqft
Property
Parking
- Total spaces: 3
- Parking features: Additional Parking, Circular Driveway, Door-Multi, Door-Single
- Attached garage spaces: 3
- Has uncovered spaces: Yes
Features
- Levels: One
- Stories: 1
- Patio & porch: Covered, Deck
- Exterior features: Deck
- Pool features: None
- Fencing: Fenced,Wood,Wrought Iron
Lot
- Size: 1.07 Acres
- Dimensions: 130 x 270 x 118 x 269
- Features: Acreage, Interior Lot
Details
- Parcel number: 261403
Construction
Type & style
- Home type: SingleFamily
- Architectural style: Detached
- Property subtype: Single Family Residence
- Attached to another structure: Yes
Materials
- Brick, Rock, Stone
- Foundation: Slab
- Roof: Composition
Condition
- Year built: 2017
Utilities & green energy
- Sewer: Aerobic Septic
- Water: Community/Coop
- Utilities for property: Electricity Available, Septic Available, Separate Meters, Water Available, Cable Available
Community & neighborhood
Security
- Security features: Security System Owned, Security System
Location
- Region: Midlothian
- Subdivision: Mcalpin Manor Ph 1
HOA & financial
HOA
- Has HOA: Yes
- HOA fee: $350 annually
- Services included: Association Management, Maintenance Grounds
- Association name: Goddard
- Association phone: 972-920-5474
Other
Other facts
- Listing terms: Cash,Conventional,FHA,Relocation Property,VA Loan
- Road surface type: Asphalt
Price history
| Date | Event | Price |
|---|---|---|
| 5/10/2024 | Sold | -- |
Source: NTREIS #20511537 | ||
| 4/15/2024 | Pending sale | $650,000$219/sqft |
Source: NTREIS #20511537 | ||
| 2/27/2024 | Price change | $650,000-2.3%$219/sqft |
Source: NTREIS #20511537 | ||
| 1/13/2024 | Listed for sale | $665,000+30.4%$224/sqft |
Source: NTREIS #20511537 | ||
| 9/25/2020 | Sold | -- |
Source: Agent Provided | ||
Public tax history
| Year | Property taxes | Tax assessment |
|---|---|---|
| 2025 | -- | $677,000 +6.5% |
| 2024 | $10,074 +8.7% | $635,978 +10% |
| 2023 | $9,268 -10.7% | $578,162 +10% |
Find assessor info on the county website
Neighborhood: Mcalpin Manor
Nearby schools
GreatSchools rating
- 8/10Larue Miller Elementary SchoolGrades: PK-5Distance: 2.7 mi
- 7/10Earl & Marthalu Dieterich MiddleGrades: 6-8Distance: 2.6 mi
- 6/10Midlothian High SchoolGrades: 9-12Distance: 4.4 mi
Schools provided by the listing agent
- Elementary: Larue Miller
- Middle: Dieterich
- High: Midlothian
- District: Midlothian ISD
Source: NTREIS. This data may not be complete. We recommend contacting the local school district to confirm school assignments for this home.
Get a cash offer in 3 minutes
Find out how much your home could sell for in as little as 3 minutes with a no-obligation cash offer.
Estimated market value
$652,200
Get a cash offer in 3 minutes
Find out how much your home could sell for in as little as 3 minutes with a no-obligation cash offer.
Estimated market value
$652,200

