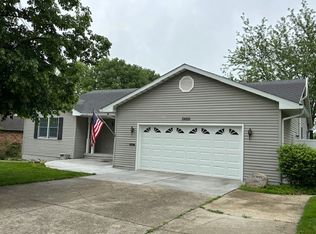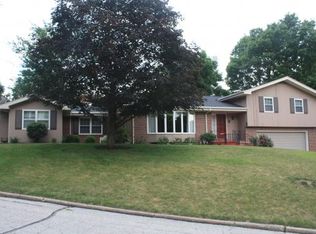Sold for $183,000
$183,000
2450 W Main St, Decatur, IL 62522
3beds
2,007sqft
Single Family Residence
Built in 1925
0.42 Acres Lot
$209,400 Zestimate®
$91/sqft
$1,464 Estimated rent
Home value
$209,400
$176,000 - $249,000
$1,464/mo
Zestimate® history
Loading...
Owner options
Explore your selling options
What's special
WOW! This home is full of the character and charm you look for in a West End Home! This 3 bedroom, 2 bathroom two story home sits on almost a half acre with a very spacious fenced in back yard. The upstairs has been renovated into a primary suite to DIE FOR! The bedroom and bathroom are extremely spacious with a walk-in closet that will make all of your friends jealous! Don’t wait long! This home will sell fast!
Zillow last checked: 8 hours ago
Listing updated: November 06, 2024 at 12:28pm
Listed by:
Blake Reynolds 217-422-3335,
Main Place Real Estate
Bought with:
Valerie Wallace, 475132005
Main Place Real Estate
Source: CIBR,MLS#: 6245874 Originating MLS: Central Illinois Board Of REALTORS
Originating MLS: Central Illinois Board Of REALTORS
Facts & features
Interior
Bedrooms & bathrooms
- Bedrooms: 3
- Bathrooms: 2
- Full bathrooms: 2
Primary bedroom
- Level: Upper
Bedroom
- Level: Main
Bedroom
- Level: Main
Primary bathroom
- Level: Upper
Dining room
- Level: Main
Other
- Level: Main
Kitchen
- Level: Main
Living room
- Level: Main
Heating
- Forced Air, Gas
Cooling
- Central Air
Appliances
- Included: Dryer, Gas Water Heater, Oven, Refrigerator, Washer
Features
- Fireplace, Bath in Primary Bedroom, Main Level Primary
- Basement: Unfinished,Full
- Number of fireplaces: 1
- Fireplace features: Wood Burning
Interior area
- Total structure area: 2,007
- Total interior livable area: 2,007 sqft
- Finished area above ground: 2,007
- Finished area below ground: 0
Property
Parking
- Total spaces: 3
- Parking features: Detached, Garage
- Garage spaces: 3
Features
- Levels: One and One Half
- Patio & porch: Front Porch
- Exterior features: Fence, Shed
- Fencing: Yard Fenced
Lot
- Size: 0.42 Acres
Details
- Additional structures: Shed(s)
- Parcel number: 041217253022
- Zoning: MUN
- Special conditions: None
Construction
Type & style
- Home type: SingleFamily
- Architectural style: Other
- Property subtype: Single Family Residence
Materials
- Brick
- Foundation: Basement
- Roof: Shingle
Condition
- Year built: 1925
Utilities & green energy
- Sewer: Public Sewer
- Water: Public
Community & neighborhood
Security
- Security features: Security System
Location
- Region: Decatur
- Subdivision: Martha Florence Garmans 1st Add
Other
Other facts
- Road surface type: Concrete
Price history
| Date | Event | Price |
|---|---|---|
| 11/1/2024 | Sold | $183,000+1.7%$91/sqft |
Source: | ||
| 10/14/2024 | Pending sale | $179,900$90/sqft |
Source: | ||
| 9/23/2024 | Contingent | $179,900$90/sqft |
Source: | ||
| 9/17/2024 | Listed for sale | $179,900$90/sqft |
Source: | ||
Public tax history
| Year | Property taxes | Tax assessment |
|---|---|---|
| 2024 | $2,683 +1.6% | $33,713 +3.7% |
| 2023 | $2,639 +11% | $32,520 +11.2% |
| 2022 | $2,377 +18.3% | $29,245 +7.1% |
Find assessor info on the county website
Neighborhood: 62522
Nearby schools
GreatSchools rating
- 2/10Dennis Lab SchoolGrades: PK-8Distance: 0.8 mi
- 2/10Macarthur High SchoolGrades: 9-12Distance: 1.1 mi
- 2/10Eisenhower High SchoolGrades: 9-12Distance: 3.4 mi
Schools provided by the listing agent
- District: Decatur Dist 61
Source: CIBR. This data may not be complete. We recommend contacting the local school district to confirm school assignments for this home.
Get pre-qualified for a loan
At Zillow Home Loans, we can pre-qualify you in as little as 5 minutes with no impact to your credit score.An equal housing lender. NMLS #10287.

