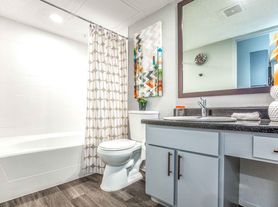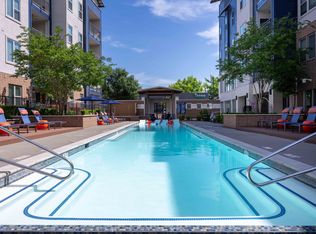** FIRST MONTHS RENT FREE** Experience the rare combination of contemporary condo living with your own private outdoor sanctuary in this beautifully appointed 749 square foot residence. This thoughtfully designed one-bedroom home offers the perfect balance of modern sophistication and natural tranquility. Inside, discover an intelligently planned space where luxury vinyl plank flooring creates a warm, cohesive flow from room to room. The open living area maximizes every square foot, while the well-appointed kitchen features stainless steel appliances, quartz countertops, and stylish shaker cabinetry proof that great design doesn't require compromise. What truly sets this home apart is the private yard with green space a rare find in urban condo living. Step through sliding glass doors to your personal outdoor retreat, perfect for morning coffee, evening relaxation, or cultivating your own garden oasis in the heart of the city. Located in East Austin's thriving cultural district, you're perfectly positioned to enjoy the neighborhood's famous walkability. Stroll to local coffee roasters, innovative food trucks, and eclectic boutiques. The nearby Lady Bird Lake trail system offers endless opportunities for outdoor recreation, while downtown employers and entertainment are just minutes away. Rhône's premium amenities extend your living space with two resort-style pools, spa facilities, BBQ areas, and the security of a gated community with dedicated parking. Here, modern convenience meets neighborhood charm.
Condo for rent
$1,699/mo
2450 Wickersham Ln #1917, Austin, TX 78741
1beds
749sqft
Price may not include required fees and charges.
Condo
Available now
Cats, dogs OK
Central air, ceiling fan
Electric dryer hookup laundry
2 Parking spaces parking
Central
What's special
Private outdoor sanctuaryStainless steel appliancesPersonal outdoor retreatQuartz countertopsWell-appointed kitchen
- 61 days |
- -- |
- -- |
Travel times
Looking to buy when your lease ends?
Consider a first-time homebuyer savings account designed to grow your down payment with up to a 6% match & a competitive APY.
Facts & features
Interior
Bedrooms & bathrooms
- Bedrooms: 1
- Bathrooms: 1
- Full bathrooms: 1
Heating
- Central
Cooling
- Central Air, Ceiling Fan
Appliances
- Included: Dishwasher, Disposal, Microwave, Range, Refrigerator, WD Hookup
- Laundry: Electric Dryer Hookup, Hookups, In Unit, Laundry Room, Washer Hookup
Features
- Breakfast Bar, Ceiling Fan(s), Electric Dryer Hookup, Entrance Foyer, High Ceilings, High Speed Internet, Kitchen Island, No Interior Steps, Open Floorplan, Primary Bedroom on Main, Quartz Counters, Recessed Lighting, Smart Thermostat, WD Hookup, Walk-In Closet(s), Washer Hookup, Wired for Data
- Flooring: Tile
Interior area
- Total interior livable area: 749 sqft
Property
Parking
- Total spaces: 2
- Parking features: Assigned
- Details: Contact manager
Features
- Stories: 1
- Exterior features: Contact manager
- Has spa: Yes
- Spa features: Hottub Spa
Construction
Type & style
- Home type: Condo
- Property subtype: Condo
Materials
- Roof: Composition
Condition
- Year built: 2025
Building
Management
- Pets allowed: Yes
Community & HOA
Community
- Features: Gated
- Security: Gated Community
Location
- Region: Austin
Financial & listing details
- Lease term: Negotiable
Price history
| Date | Event | Price |
|---|---|---|
| 10/2/2025 | Price change | $1,699-2.9%$2/sqft |
Source: Unlock MLS #6132780 | ||
| 9/19/2025 | Listed for rent | $1,750$2/sqft |
Source: Unlock MLS #6132780 | ||
Neighborhood: Parker Lane
There are 4 available units in this apartment building

