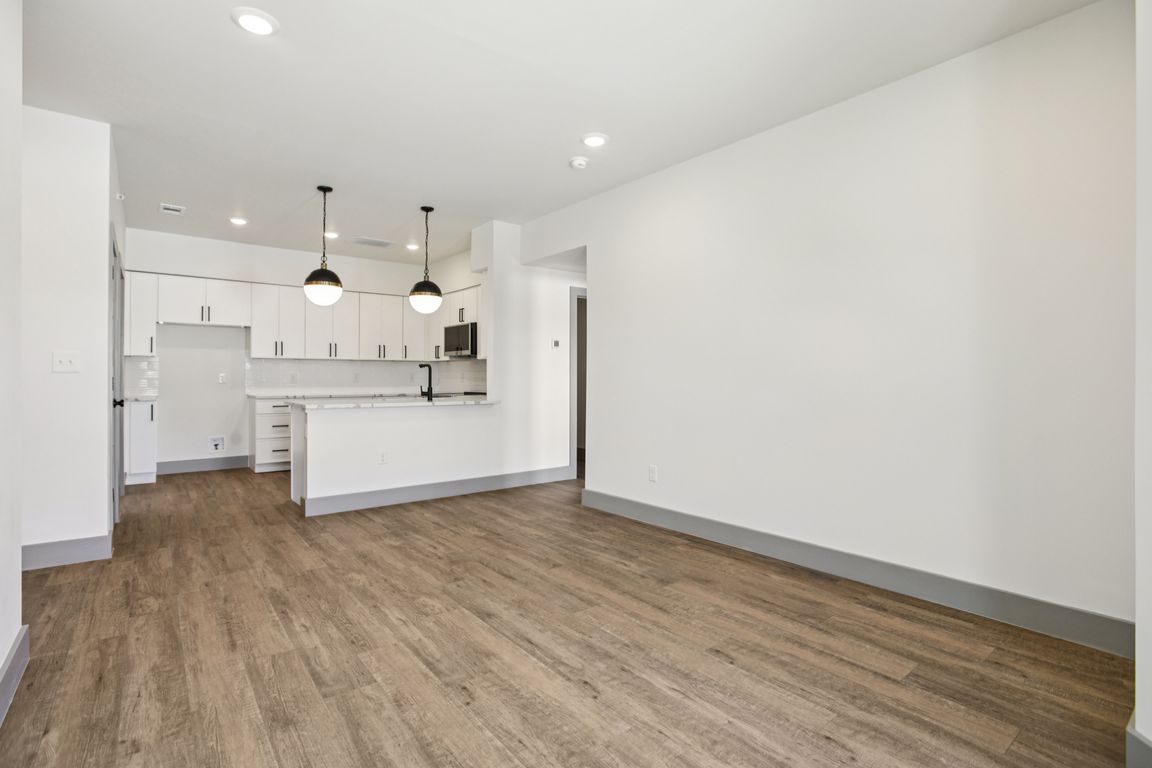
Active
$360,000
1beds
827sqft
2450 Wickersham Ln #1921, Austin, TX 78741
1beds
827sqft
Condominium
Built in 2025
Concrete, electric gate, gated, guest, lighted, open, outside, parking lot
$435 price/sqft
$289 monthly HOA fee
What's special
Sparkling poolSleek quartz countertopsTop-of-the-line stainless steel appliancesWalking trailsBbq pavilion
Discover Rhone – Where Quality Meets Vibrant East Austin Energy! This exclusive gated community brings modern sophistication to one of Austin’s most vibrant neighborhoods. Each home is crafted with exceptional attention to detail—from soaring 10-foot ceilings and sleek quartz countertops to top-of-the-line stainless steel appliances and designer lighting throughout. With a ...
- 93 days |
- 54 |
- 2 |
Source: Unlock MLS,MLS#: 5549904
Travel times
Living Room
Kitchen
Bedroom
Zillow last checked: 8 hours ago
Listing updated: October 22, 2025 at 12:01pm
Listed by:
Courtney Oldham (512) 809-5495,
Compass RE Texas, LLC (512) 575-3644,
Fintan Perrins (512) 820-9265,
Compass RE Texas, LLC
Source: Unlock MLS,MLS#: 5549904
Facts & features
Interior
Bedrooms & bathrooms
- Bedrooms: 1
- Bathrooms: 1
- Full bathrooms: 1
- Main level bedrooms: 1
Heating
- Central, Electric, Exhaust Fan, Hot Water
Cooling
- Ceiling Fan(s), Central Air, Electric, Exhaust Fan
Appliances
- Included: Dishwasher, Disposal, Electric Cooktop, Electric Range, ENERGY STAR Qualified Appliances, ENERGY STAR Qualified Dishwasher, ENERGY STAR Qualified Water Heater, Exhaust Fan, Instant Hot Water, Microwave, Oven, Electric Oven, Plumbed For Ice Maker, Range, RNGHD, Self Cleaning Oven, Stainless Steel Appliance(s), Electric Water Heater
Features
- Ceiling Fan(s), Electric Dryer Hookup, Entrance Foyer, High Speed Internet, Low Flow Plumbing Fixtures, No Interior Steps, Open Floorplan, Pantry, Recessed Lighting, Smart Thermostat, Walk-In Closet(s), Washer Hookup, Wired for Data
- Flooring: Tile, Vinyl
- Windows: Double Pane Windows, ENERGY STAR Qualified Windows, Screens
Interior area
- Total interior livable area: 827 sqft
Property
Parking
- Parking features: Concrete, Electric Gate, Gated, Guest, Lighted, Open, Outside, Parking Lot
Accessibility
- Accessibility features: None
Features
- Levels: Two
- Stories: 2
- Patio & porch: Covered, Patio, Porch, Rear Porch
- Exterior features: Balcony, Exterior Steps, Gutters Full, Lighting, Private Entrance, Restricted Access
- Pool features: None
- Fencing: Wrought Iron
- Has view: Yes
- View description: Downtown, Trees/Woods
- Waterfront features: None
Lot
- Size: 3,092.76 Square Feet
- Features: Interior Lot, Sprinkler - Automatic, Trees-Moderate
Details
- Additional structures: None
- Parcel number: 03100804020000
- Special conditions: Standard
Construction
Type & style
- Home type: Condo
- Property subtype: Condominium
- Attached to another structure: Yes
Materials
- Foundation: Slab
- Roof: Composition
Condition
- New Construction
- New construction: Yes
- Year built: 2025
Details
- Builder name: RHONE ATX
Utilities & green energy
- Sewer: Public Sewer
- Water: Public
- Utilities for property: Cable Available, Electricity Connected, Internet-Cable, Sewer Connected, Water Connected
Community & HOA
Community
- Features: BBQ Pit/Grill, Cluster Mailbox, Common Grounds, Controlled Access, Curbs, Gated, Google Fiber, Lock and Leave, Pool, Sidewalks, Sundeck, Underground Utilities
- Subdivision: RHONE - CHAMONIX CONDOMINIUMS
HOA
- Has HOA: Yes
- Services included: Common Area Maintenance, Landscaping, Maintenance Grounds, Maintenance Structure, Parking, Trash
- HOA fee: $289 monthly
- HOA name: Chamonix Condominiums -Rhone Section
Location
- Region: Austin
Financial & listing details
- Price per square foot: $435/sqft
- Annual tax amount: $7,786
- Date on market: 8/20/2025
- Listing terms: Conventional,FHA,Lender Approval,Texas Vet
- Electric utility on property: Yes