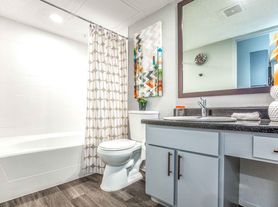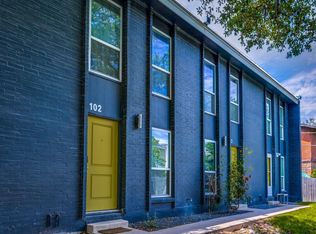This first-floor condo offers comfort, convenience, and inviting modern style. The open layout is filled with natural light thanks to a sliding glass door leading to the private covered patio, perfect for morning coffee or unwinding at the end of the day. The living room features a cozy fireplace, while the adjacent kitchen includes bar seating, butcher block countertops, stainless steel appliances, and contemporary fixtures throughout. Both bedrooms are spacious, and the primary suite stands out with its own sliding doors to the patio and an ensuite bath with a double vanity and walk-in shower. Laminate flooring runs throughout the main living areas for easy maintenance and a refreshed look. Located in a gated community with two pool areas, a BBQ area, outdoor lounge spaces, and plenty of gathering spots, this home offers a relaxed lifestyle with excellent amenities just minutes from Downtown, the East Side, and Town Lake. Assigned resident parking plus guest spaces make coming and going simple. Refrigerator, washer, and dryer are included, along with lawn maintenance and water/trash service.
Condo for rent
$1,750/mo
2450 Wickersham Ln APT 1006, Austin, TX 78741
2beds
1,060sqft
Price may not include required fees and charges.
Condo
Available now
Cats, dogs OK
Central air, ceiling fan
In kitchen laundry
2 Parking spaces parking
Central, fireplace
What's special
Two pool areasStainless steel appliancesOutdoor lounge spacesPlenty of gathering spotsBbq areaButcher block countertopsPrivate covered patio
- 1 day |
- -- |
- -- |
Travel times
Looking to buy when your lease ends?
Consider a first-time homebuyer savings account designed to grow your down payment with up to a 6% match & a competitive APY.
Facts & features
Interior
Bedrooms & bathrooms
- Bedrooms: 2
- Bathrooms: 2
- Full bathrooms: 2
Heating
- Central, Fireplace
Cooling
- Central Air, Ceiling Fan
Appliances
- Included: Dishwasher, Dryer, Microwave, Range, Refrigerator, Washer
- Laundry: In Kitchen, In Unit
Features
- Breakfast Bar, Ceiling Fan(s), Double Vanity, Exhaust Fan, No Interior Steps, Open Floorplan, Primary Bedroom on Main
- Flooring: Laminate, Tile
- Has fireplace: Yes
Interior area
- Total interior livable area: 1,060 sqft
Property
Parking
- Total spaces: 2
- Parking features: Assigned, Parking Lot
- Details: Contact manager
Features
- Stories: 1
- Exterior features: Contact manager
- Has view: Yes
- View description: Contact manager
Construction
Type & style
- Home type: Condo
- Property subtype: Condo
Materials
- Roof: Composition
Condition
- Year built: 1985
Utilities & green energy
- Utilities for property: Garbage, Water
Building
Management
- Pets allowed: Yes
Community & HOA
Community
- Security: Gated Community
Location
- Region: Austin
Financial & listing details
- Lease term: Negotiable
Price history
| Date | Event | Price |
|---|---|---|
| 11/18/2025 | Listed for rent | $1,750+12.9%$2/sqft |
Source: Unlock MLS #9469949 | ||
| 11/26/2019 | Listing removed | $1,550$1/sqft |
Source: All City Real Estate Ltd. Co #9558384 | ||
| 11/9/2019 | Listed for rent | $1,550$1/sqft |
Source: All City Real Estate Ltd. Co #9558384 | ||
Neighborhood: Parker Lane
There are 3 available units in this apartment building

