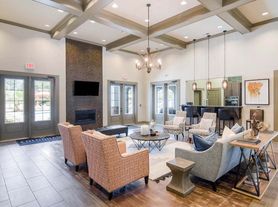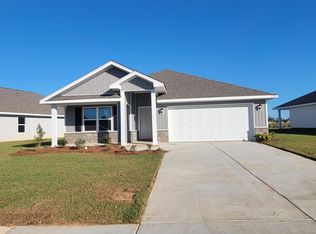It's the Ryder plan that is very open and extremely clean, nice large fenced backyard, screened in porch, includes fridge, washer/dryer, tv's, Culligan whole house water filter, doorbell camera and 2 outdoor cameras (available for your service contract), sprinkler system. Location: Jubilee Farms with all amenities. Landlord will be paying for quarterly pest control service, grinder pump service, HVAC service, landscaping services and filters for A/C. any more details or to come see our new home!
Renters to verify school districts
Renter is responsible for water, electric, garbage, cable, internet, security services and sewer. The First month's rent due at signing and deposit. No smoking allowed. Renter MUST have renter insurance. Pool card deposit of $50.00
House for rent
$2,600/mo
24501 Alamitos Trace Dr, Daphne, AL 36526
4beds
2,031sqft
Price may not include required fees and charges.
Single family residence
Available now
No pets
Central air
In unit laundry
Attached garage parking
Forced air
What's special
Large fenced backyardScreened in porchSprinkler system
- 58 days |
- -- |
- -- |
Travel times
Looking to buy when your lease ends?
Consider a first-time homebuyer savings account designed to grow your down payment with up to a 6% match & 3.83% APY.
Facts & features
Interior
Bedrooms & bathrooms
- Bedrooms: 4
- Bathrooms: 2
- Full bathrooms: 2
Heating
- Forced Air
Cooling
- Central Air
Appliances
- Included: Dishwasher, Dryer, Microwave, Oven, Refrigerator, Washer
- Laundry: In Unit
Interior area
- Total interior livable area: 2,031 sqft
Property
Parking
- Parking features: Attached
- Has attached garage: Yes
- Details: Contact manager
Features
- Exterior features: Cable not included in rent, Electricity not included in rent, Garbage not included in rent, Heating system: Forced Air, Internet not included in rent, Sewage not included in rent, Water not included in rent
Details
- Parcel number: 4307260000006595
Construction
Type & style
- Home type: SingleFamily
- Property subtype: Single Family Residence
Community & HOA
Community
- Features: Playground
Location
- Region: Daphne
Financial & listing details
- Lease term: 1 Year
Price history
| Date | Event | Price |
|---|---|---|
| 9/16/2025 | Listing removed | $329,000+1.2%$162/sqft |
Source: | ||
| 8/15/2025 | Listed for rent | $2,600$1/sqft |
Source: Zillow Rentals | ||
| 11/29/2023 | Listing removed | -- |
Source: Baldwin Realtors #353857 | ||
| 11/2/2023 | Listed for rent | $2,600$1/sqft |
Source: Baldwin Realtors #353857 | ||
| 9/18/2023 | Sold | $325,000$160/sqft |
Source: | ||

