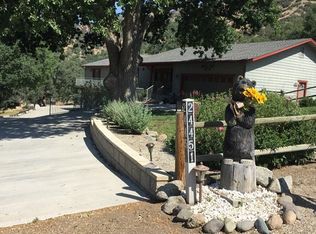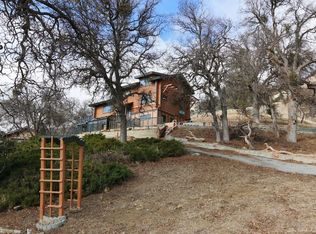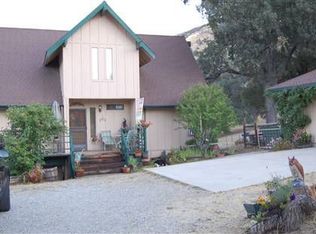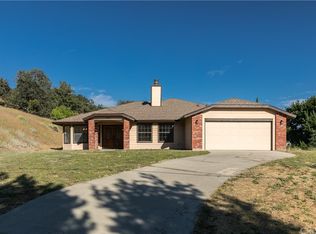Just Reduced!!! Views!!! Valley Floor Location!!! Come see this custom view home located on the Valley floor in the gated community of Bear Valley Springs!. The home offers 3 bedrooms, 4 baths (2 full and 2 half baths) and a 3 car garage. There is approximately 1.09 acres filled with beautiful oak trees. This home is conveniently located close to the Whiting Recreation Center, Community Store and gas station. Grab a cup of coffee and enjoy the views from many of the rooms and decks! You can even see the Lake in Bear Valley from this home! The home features a formal living/dining room and has a two way fireplace that also warms the cozy family room. The spacious kitchen includes a center island, wine cooler, greenhouse window, generous sized countertops, pantry and a newer stainless steel sink. There is a large breakfast room adjacent to the kitchen area as well. The large master suite is on the first floor and has a private deck to enjoy the beautiful views of Bear Valley. The main bath has a jet tub and huge walk in closet. There is also a 1/2 bath located on the 1st floor. The downstairs level has 2 nice large bedrooms, full bath and laundry area. There is a separate outside entrance to the downstairs 2nd floor level at the ground level. The home includes vaulted ceilings, ceiling fans and mirrored closet doors. The 3 car garage also has a half bath convenient for working in the garage or on the property. There is a bonus room that could be used for a wine cellar or storage room. The home is on natural gas and has central air and heating which should save money on your utility bills. There is lots of storage throughout the home. The existing four TVs and their wall mounts are included! The Bear Valley Springs gated community offers amenities including recreational lakes, a golf course, tennis, swimming, fishing, an equestrian center, hiking and riding trails, a General Store, Whiting Community Center and a Country Club to name a few. Live and play in this resort like community!
This property is off market, which means it's not currently listed for sale or rent on Zillow. This may be different from what's available on other websites or public sources.




