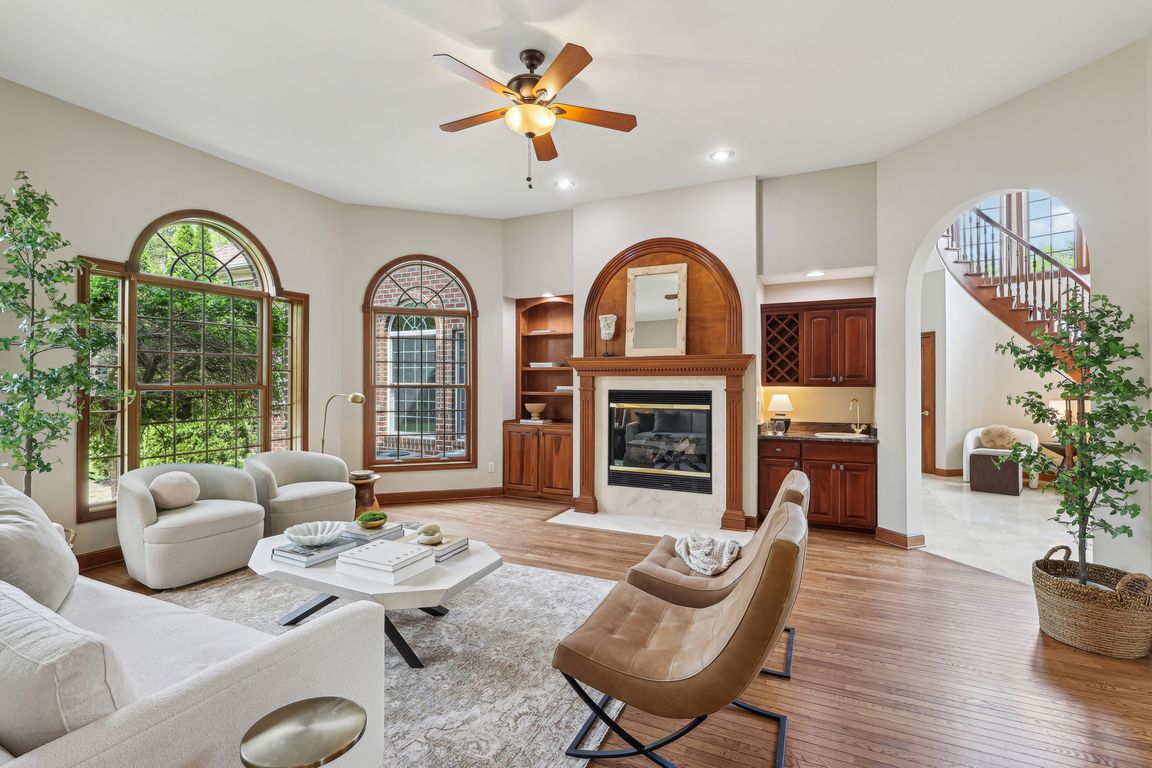
For salePrice cut: $150K (6/11)
$1,100,000
4beds
7,811sqft
24502 Cornerstone, Westlake, OH 44145
4beds
7,811sqft
Single family residence
Built in 2003
0.50 Acres
4 Attached garage spaces
$141 price/sqft
$530 annually HOA fee
What's special
All-brick homeGas fireplaceFlexible bonus roomFinished lower levelAttractive curb appealQuiet studyPrimary suite
Welcome to Cornerstone Westlake — a beautifully crafted all-brick home that blends classic architecture with modern comfort. From the moment you arrive, the attractive curb appeal makes a welcoming first impression. Step through the covered front entry into a spacious foyer with travertine floors, arched openings, and an elegant curved staircase. ...
- 102 days
- on Zillow |
- 1,312 |
- 52 |
Source: MLS Now,MLS#: 5118426Originating MLS: Akron Cleveland Association of REALTORS
Travel times
Kitchen
Family Room
Primary Bedroom
Zillow last checked: 7 hours ago
Listing updated: July 09, 2025 at 02:11pm
Listed by:
Michael Della Vella michaeldellavella@howardhanna.com440-821-9181,
Howard Hanna
Source: MLS Now,MLS#: 5118426Originating MLS: Akron Cleveland Association of REALTORS
Facts & features
Interior
Bedrooms & bathrooms
- Bedrooms: 4
- Bathrooms: 5
- Full bathrooms: 4
- 1/2 bathrooms: 1
- Main level bathrooms: 2
- Main level bedrooms: 1
Primary bedroom
- Description: Flooring: Carpet,Slate
- Features: Walk-In Closet(s), Window Treatments
- Level: First
- Dimensions: 28.00 x 12.00
Bedroom
- Description: Flooring: Carpet
- Level: Second
- Dimensions: 13 x 12
Bedroom
- Description: Flooring: Carpet,Wood
- Level: Second
- Dimensions: 21.00 x 17.00
Bedroom
- Description: Flooring: Carpet
- Level: Second
- Dimensions: 30.00 x 12.00
Bonus room
- Description: Flooring: Carpet
- Level: Second
- Dimensions: 33 x 15
Den
- Description: Flooring: Wood
- Features: Bookcases, Window Treatments
- Level: First
- Dimensions: 18.00 x 15.00
Dining room
- Description: Flooring: Wood
- Level: First
- Dimensions: 14.00 x 11.00
Family room
- Description: Flooring: Wood
- Features: Bookcases, Fireplace, Bar
- Level: First
- Dimensions: 13.00 x 13.00
Family room
- Description: Flooring: Carpet
- Level: Second
- Dimensions: 16.00 x 15.00
Kitchen
- Description: Flooring: Ceramic Tile
- Level: First
- Dimensions: 15.00 x 13.00
Laundry
- Description: Flooring: Ceramic Tile,Wood
- Level: First
- Dimensions: 15.00 x 13.00
Recreation
- Description: Flooring: Carpet,Luxury Vinyl Tile
- Level: Basement
Heating
- Forced Air, Gas
Cooling
- Central Air
Appliances
- Included: Built-In Oven, Cooktop, Dryer, Dishwasher, Disposal, Microwave, Refrigerator, Washer
- Laundry: Main Level, Laundry Room
Features
- Basement: Full,Finished
- Number of fireplaces: 1
- Fireplace features: Family Room, Gas
Interior area
- Total structure area: 7,811
- Total interior livable area: 7,811 sqft
- Finished area above ground: 5,142
- Finished area below ground: 2,669
Video & virtual tour
Property
Parking
- Parking features: Attached, Garage
- Attached garage spaces: 4
Features
- Levels: Two
- Stories: 2
- Patio & porch: Patio
- Has view: Yes
- View description: Trees/Woods
Lot
- Size: 0.5 Acres
- Dimensions: 116 x 149
- Features: Corner Lot
Details
- Parcel number: 21527061
Construction
Type & style
- Home type: SingleFamily
- Architectural style: Colonial
- Property subtype: Single Family Residence
Materials
- Brick
- Roof: Asphalt,Fiberglass
Condition
- Year built: 2003
Utilities & green energy
- Sewer: Public Sewer
- Water: Public
Community & HOA
Community
- Features: Public Transportation
- Subdivision: Cornerstone Estates
HOA
- Has HOA: Yes
- Services included: Insurance, Other
- HOA fee: $530 annually
- HOA name: Cornerstone
Location
- Region: Westlake
Financial & listing details
- Price per square foot: $141/sqft
- Tax assessed value: $754,800
- Annual tax amount: $16,310
- Date on market: 5/2/2025
- Listing agreement: Exclusive Right To Sell