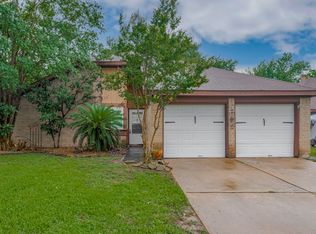Beautifully appointed residence in the coveted King Crossing community. With abundant natural light, its open floor plan invites modern, comfortable living. The gourmet kitchen boasts espresso cabinetry, stainless appliances, quartz countertops, and a sleek subway tile backsplash. An expansive island overlooks both family and dining areas ideal for casual meals. Retreat to the primary suite, where a private sanctuary awaits with an en-suite bathroom offering dual sinks, a separate soaking tub and shower, and a generous walk-in closet. The thoughtfully positioned secondary bedrooms at the front of the home ensure enhanced privacy for family members or guests. Step outside to discover two delightful outdoor spaces. A charming bricked front porch greets you upon arrival, while a serene backyard oasis awaits with a covered patio ideal for hosting gatherings or enjoying quiet relaxation in a low-maintenance setting with the privacy of no rear neighbors.
Copyright notice - Data provided by HAR.com 2022 - All information provided should be independently verified.
House for rent
$2,250/mo
24502 Royal Pike Dr, Katy, TX 77493
3beds
1,726sqft
Price may not include required fees and charges.
Singlefamily
Available now
-- Pets
Electric, ceiling fan
Electric dryer hookup laundry
2 Attached garage spaces parking
Natural gas
What's special
Open floor planSerene backyard oasisAbundant natural lightStainless appliancesQuartz countertopsCovered patioGenerous walk-in closet
- 4 days
- on Zillow |
- -- |
- -- |
Travel times
Looking to buy when your lease ends?
Consider a first-time homebuyer savings account designed to grow your down payment with up to a 6% match & 4.15% APY.
Facts & features
Interior
Bedrooms & bathrooms
- Bedrooms: 3
- Bathrooms: 2
- Full bathrooms: 2
Heating
- Natural Gas
Cooling
- Electric, Ceiling Fan
Appliances
- Included: Dishwasher, Disposal, Microwave, Oven, Range
- Laundry: Electric Dryer Hookup, Gas Dryer Hookup, Hookups, Washer Hookup
Features
- Ceiling Fan(s), En-Suite Bath, Primary Bed - 1st Floor, Walk In Closet, Walk-In Closet(s)
- Flooring: Carpet, Linoleum/Vinyl
Interior area
- Total interior livable area: 1,726 sqft
Property
Parking
- Total spaces: 2
- Parking features: Attached, Covered
- Has attached garage: Yes
- Details: Contact manager
Features
- Stories: 1
- Exterior features: 0 Up To 1/4 Acre, Architecture Style: Traditional, Attached, Clubhouse, Electric Dryer Hookup, En-Suite Bath, Gas Dryer Hookup, Heating: Gas, Insulated/Low-E windows, Lot Features: Subdivided, 0 Up To 1/4 Acre, Park, Picnic Area, Playground, Pool, Primary Bed - 1st Floor, Sprinkler System, Subdivided, Walk In Closet, Walk-In Closet(s), Washer Hookup, Window Coverings
Details
- Parcel number: 1376050030023
Construction
Type & style
- Home type: SingleFamily
- Property subtype: SingleFamily
Condition
- Year built: 2017
Community & HOA
Community
- Features: Clubhouse, Playground
Location
- Region: Katy
Financial & listing details
- Lease term: Long Term,12 Months
Price history
| Date | Event | Price |
|---|---|---|
| 8/8/2025 | Listed for rent | $2,250-1.5%$1/sqft |
Source: | ||
| 8/7/2025 | Listing removed | $2,285$1/sqft |
Source: | ||
| 7/29/2025 | Price change | $315,000-1.6%$183/sqft |
Source: | ||
| 7/9/2025 | Price change | $2,285-2.8%$1/sqft |
Source: | ||
| 7/9/2025 | Price change | $320,000+12.3%$185/sqft |
Source: | ||
![[object Object]](https://photos.zillowstatic.com/fp/4daeb524a4ff90d7e46a2f1d6b20ee1c-p_i.jpg)
