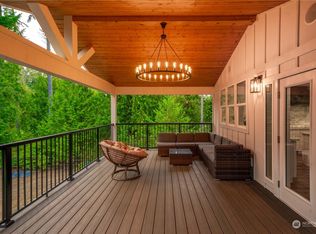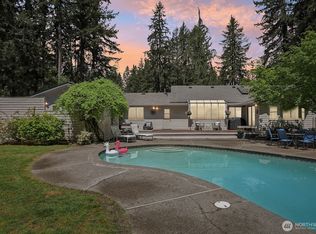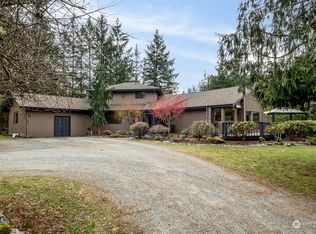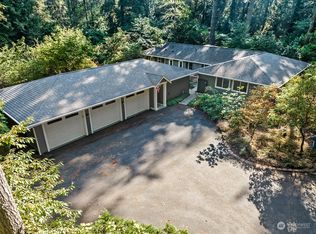Sold
Listed by:
Carla R. Clark,
KW Mountains to Sound Realty
Bought with: KW Mountains to Sound Realty
$1,350,000
24509 214th Avenue SE, Maple Valley, WA 98038
4beds
3,200sqft
Single Family Residence
Built in 1998
0.54 Acres Lot
$1,308,700 Zestimate®
$422/sqft
$3,965 Estimated rent
Home value
$1,308,700
$1.20M - $1.43M
$3,965/mo
Zestimate® history
Loading...
Owner options
Explore your selling options
What's special
Discover your dream home in beautiful Maple Valley! This stunning craftsman home is nestled in a small, secluded neighborhood and features a dramatic two-story entry, huge gathering spaces, a main floor den, and both formal and informal dining areas. The great room concept kitchen/living space includes custom built-ins leading to a huge deck and a covered patio with a seating area perfect for entertaining. Enjoy the large owner's suite with a space perfect for your morning coffee, a luxury ensuite, and a vaulted bonus/media room with direct exterior access. Enjoy a park-like yard on more than half an acre, complete with raised garden beds and a storage shed. Schedule your tour today -- This may be just what you've been waiting for!
Zillow last checked: 8 hours ago
Listing updated: August 17, 2024 at 08:18am
Listed by:
Carla R. Clark,
KW Mountains to Sound Realty
Bought with:
Cheryl Pederson, 41900
KW Mountains to Sound Realty
Source: NWMLS,MLS#: 2262126
Facts & features
Interior
Bedrooms & bathrooms
- Bedrooms: 4
- Bathrooms: 3
- Full bathrooms: 2
- 1/2 bathrooms: 1
- Main level bathrooms: 1
Primary bedroom
- Level: Second
Bedroom
- Level: Second
Bedroom
- Level: Second
Bedroom
- Level: Second
Bathroom full
- Level: Second
Bathroom full
- Level: Second
Other
- Level: Main
Bonus room
- Level: Second
Den office
- Level: Main
Dining room
- Level: Main
Entry hall
- Level: Main
Family room
- Level: Main
Kitchen with eating space
- Level: Main
Living room
- Level: Main
Utility room
- Level: Main
Heating
- Fireplace(s), 90%+ High Efficiency, Forced Air
Cooling
- Central Air, Forced Air
Appliances
- Included: Dishwashers_, Dryer(s), GarbageDisposal_, Microwaves_, StovesRanges_, Washer(s), Dishwasher(s), Garbage Disposal, Microwave(s), Stove(s)/Range(s), Water Heater: Gas, Water Heater Location: Garage
Features
- Bath Off Primary, Ceiling Fan(s), Dining Room, Walk-In Pantry
- Flooring: Ceramic Tile, Hardwood, Vinyl, Carpet
- Doors: French Doors
- Windows: Double Pane/Storm Window, Skylight(s)
- Basement: None
- Number of fireplaces: 1
- Fireplace features: Gas, Main Level: 1, Fireplace
Interior area
- Total structure area: 3,200
- Total interior livable area: 3,200 sqft
Property
Parking
- Total spaces: 3
- Parking features: RV Parking, Driveway, Attached Garage, Off Street
- Attached garage spaces: 3
Features
- Levels: Two
- Stories: 2
- Entry location: Main
- Patio & porch: Ceramic Tile, Hardwood, Wall to Wall Carpet, Bath Off Primary, Ceiling Fan(s), Double Pane/Storm Window, Dining Room, French Doors, Jetted Tub, Security System, Skylight(s), Vaulted Ceiling(s), Walk-In Closet(s), Walk-In Pantry, Wired for Generator, Fireplace, Water Heater
- Spa features: Bath
- Has view: Yes
- View description: Territorial
Lot
- Size: 0.54 Acres
- Features: Dead End Street, Open Lot, Paved, Cable TV, Deck, Fenced-Fully, High Speed Internet, Outbuildings, Patio, RV Parking, Sprinkler System
- Topography: Level
- Residential vegetation: Garden Space, Wooded
Details
- Parcel number: 9406510160
- Special conditions: Standard
- Other equipment: Leased Equipment: None, Wired for Generator
Construction
Type & style
- Home type: SingleFamily
- Property subtype: Single Family Residence
Materials
- Cement/Concrete, Wood Siding
- Foundation: Poured Concrete
- Roof: Composition
Condition
- Very Good
- Year built: 1998
Utilities & green energy
- Electric: Company: PSE
- Sewer: Septic Tank, Company: Private Septic
- Water: Public, Company: Covington
- Utilities for property: Xfinity, Xfinity
Community & neighborhood
Security
- Security features: Security System
Community
- Community features: CCRs
Location
- Region: Maple Valley
- Subdivision: Lake Wilderness
HOA & financial
HOA
- HOA fee: $100 annually
Other
Other facts
- Listing terms: Cash Out,Conventional,FHA,VA Loan
- Cumulative days on market: 286 days
Price history
| Date | Event | Price |
|---|---|---|
| 8/16/2024 | Sold | $1,350,000+13%$422/sqft |
Source: | ||
| 7/18/2024 | Pending sale | $1,195,000$373/sqft |
Source: | ||
| 7/11/2024 | Listed for sale | $1,195,000+68.3%$373/sqft |
Source: | ||
| 5/31/2016 | Sold | $710,000+2.2%$222/sqft |
Source: | ||
| 4/26/2016 | Pending sale | $695,000$217/sqft |
Source: Windermere Real Estate/Maple Valley #916131 | ||
Public tax history
| Year | Property taxes | Tax assessment |
|---|---|---|
| 2024 | $11,167 -3.9% | $977,000 -2.1% |
| 2023 | $11,619 +2.5% | $998,000 -12% |
| 2022 | $11,341 +7.1% | $1,134,000 +29.3% |
Find assessor info on the county website
Neighborhood: 98038
Nearby schools
GreatSchools rating
- 6/10Lake Wilderness Elementary SchoolGrades: PK-5Distance: 0.5 mi
- 8/10Maple View Middle SchoolGrades: 6-8Distance: 2.1 mi
- 8/10Tahoma Senior High SchoolGrades: 9-12Distance: 2.2 mi
Schools provided by the listing agent
- High: Tahoma Snr High
Source: NWMLS. This data may not be complete. We recommend contacting the local school district to confirm school assignments for this home.

Get pre-qualified for a loan
At Zillow Home Loans, we can pre-qualify you in as little as 5 minutes with no impact to your credit score.An equal housing lender. NMLS #10287.
Sell for more on Zillow
Get a free Zillow Showcase℠ listing and you could sell for .
$1,308,700
2% more+ $26,174
With Zillow Showcase(estimated)
$1,334,874


