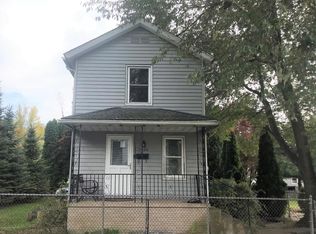Sold for $113,500 on 03/06/25
$113,500
2451 Brighton Ave, Scranton, PA 18509
2beds
966sqft
Residential, Single Family Residence
Built in 1910
3,049.2 Square Feet Lot
$134,300 Zestimate®
$117/sqft
$1,435 Estimated rent
Home value
$134,300
$113,000 - $156,000
$1,435/mo
Zestimate® history
Loading...
Owner options
Explore your selling options
What's special
Step into this inviting 2-story home nestled in a convenient Scranton neighborhood. With 2 bedrooms and 2 full bathrooms, this property combines comfort and practicality, offering the perfect opportunity to make it your own. The home features efficient natural gas heating to keep you cozy, along with the convenience of a private driveway for off-street parking. The backyard provides a peaceful retreat, offering privacy for relaxation, gardening, or outdoor entertaining. One of the home's standout features is the enclosed porch--a versatile space to enjoy year-round. Whether you envision a sunny spot to unwind, a hobby room, or an office, this space is ready to adapt to your needs. While the property requires a little TLC, it has incredible potential for customization. With its solid structure and desirable location, it's the perfect opportunity to create something truly special. Don't miss out on this charming home. Schedule your showing today!
Zillow last checked: 8 hours ago
Listing updated: March 14, 2025 at 12:56pm
Listed by:
Gregory J. Weidenbaum,
Redstone Run Realty
Bought with:
Kimberly Korgeski, RS316936
Iron Valley Real Estate Greater Scranton
Source: GSBR,MLS#: SC6060
Facts & features
Interior
Bedrooms & bathrooms
- Bedrooms: 2
- Bathrooms: 2
- Full bathrooms: 2
Bedroom 1
- Area: 127.5 Square Feet
- Dimensions: 15 x 8.5
Bedroom 2
- Area: 132.19 Square Feet
- Dimensions: 11.75 x 11.25
Bathroom 1
- Area: 32.81 Square Feet
- Dimensions: 5.25 x 6.25
Bathroom 2
- Area: 40 Square Feet
- Dimensions: 8 x 5
Dining room
- Area: 138.06 Square Feet
- Dimensions: 11.75 x 11.75
Other
- Area: 82.5 Square Feet
- Dimensions: 6 x 13.75
Kitchen
- Area: 157.5 Square Feet
- Dimensions: 11.25 x 14
Living room
- Area: 168.75 Square Feet
- Dimensions: 15 x 11.25
Heating
- Natural Gas
Cooling
- Ceiling Fan(s)
Appliances
- Included: Dishwasher, Gas Range
Features
- Eat-in Kitchen
- Flooring: Carpet, Linoleum
- Basement: Unfinished
- Attic: Storage
Interior area
- Total structure area: 966
- Total interior livable area: 966 sqft
- Finished area above ground: 966
- Finished area below ground: 0
Property
Parking
- Parking features: Driveway, Off Street
- Has uncovered spaces: Yes
Features
- Stories: 2
- Patio & porch: Front Porch
- Exterior features: Private Yard
- Fencing: Back Yard
Lot
- Size: 3,049 sqft
- Dimensions: 30 x 100
- Features: Cleared, Corner Lot
Details
- Parcel number: 13501030038
- Zoning: Residential
Construction
Type & style
- Home type: SingleFamily
- Architectural style: Traditional
- Property subtype: Residential, Single Family Residence
Materials
- Shingle Siding
- Foundation: Stone
- Roof: Asphalt,Fiberglass
Condition
- New construction: No
- Year built: 1910
Utilities & green energy
- Electric: 100 Amp Service
- Sewer: Septic Tank
- Water: Well
- Utilities for property: See Remarks
Community & neighborhood
Location
- Region: Scranton
Other
Other facts
- Listing terms: Cash,Conventional
- Road surface type: Paved
Price history
| Date | Event | Price |
|---|---|---|
| 3/6/2025 | Sold | $113,500-5.3%$117/sqft |
Source: | ||
| 2/19/2025 | Pending sale | $119,900$124/sqft |
Source: | ||
| 2/14/2025 | Listed for sale | $119,900$124/sqft |
Source: PMAR #PM-120477 | ||
| 1/13/2025 | Pending sale | $119,900$124/sqft |
Source: | ||
| 12/30/2024 | Listed for sale | $119,900$124/sqft |
Source: | ||
Public tax history
| Year | Property taxes | Tax assessment |
|---|---|---|
| 2024 | $1,227 | $4,000 |
| 2023 | $1,227 +119.7% | $4,000 |
| 2022 | $559 | $4,000 |
Find assessor info on the county website
Neighborhood: Providence
Nearby schools
GreatSchools rating
- 4/10Robert Morris #27Grades: K-4Distance: 0.6 mi
- 4/10Northeast Intermediate SchoolGrades: 6-8Distance: 1.9 mi
- 5/10Scranton High SchoolGrades: 7-12Distance: 2.1 mi

Get pre-qualified for a loan
At Zillow Home Loans, we can pre-qualify you in as little as 5 minutes with no impact to your credit score.An equal housing lender. NMLS #10287.
Sell for more on Zillow
Get a free Zillow Showcase℠ listing and you could sell for .
$134,300
2% more+ $2,686
With Zillow Showcase(estimated)
$136,986