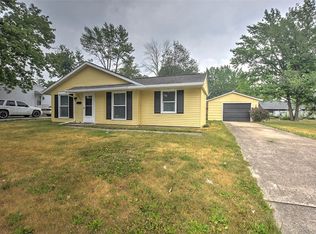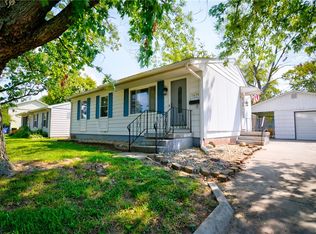Sold for $108,500
$108,500
2451 De Loach Ct, Decatur, IL 62521
3beds
1,073sqft
Single Family Residence
Built in 1971
8,712 Square Feet Lot
$123,900 Zestimate®
$101/sqft
$1,474 Estimated rent
Home value
$123,900
$104,000 - $147,000
$1,474/mo
Zestimate® history
Loading...
Owner options
Explore your selling options
What's special
Welcome in the new season with a new home! This charming 3 bed/1 bath ranch is tucked away on a peaceful cul-de-sac within the Mt. Zion school district. Cozy and efficient floorplan offers easy living with everything all on one level, including the laundry room just next to the kitchen. Relax in the family room that is spacious enough for larger furniture and features a bay window that lets in plenty of natural light on those sunny days. Bathroom features a beautiful marble tile floor. Additional storage is available in the pantry where there is an entry to the 2-car attached garage, making grocery hauling a breeze. Call your Realtor today to see this adorable home for yourself!
Zillow last checked: 8 hours ago
Listing updated: November 14, 2024 at 03:00pm
Listed by:
Shelby Younker 217-972-7628,
Agency One Insurance & Real Estate
Bought with:
Glen Dahl, 471021682
DahlHouse Real Estate
Source: CIBR,MLS#: 6245711 Originating MLS: Central Illinois Board Of REALTORS
Originating MLS: Central Illinois Board Of REALTORS
Facts & features
Interior
Bedrooms & bathrooms
- Bedrooms: 3
- Bathrooms: 1
- Full bathrooms: 1
Bedroom
- Description: Flooring: Carpet
- Level: Main
Bedroom
- Description: Flooring: Carpet
- Level: Main
Bedroom
- Description: Flooring: Carpet
- Level: Main
Other
- Description: Flooring: Ceramic Tile
- Level: Main
Kitchen
- Description: Flooring: Laminate
- Level: Main
Laundry
- Description: Flooring: Laminate
- Level: Main
Living room
- Description: Flooring: Laminate
- Level: Main
Heating
- Forced Air, Gas
Cooling
- Central Air
Appliances
- Included: Dryer, Dishwasher, Gas Water Heater, Range, Refrigerator, Washer
Features
- Main Level Primary, Pantry
- Windows: Replacement Windows
- Has basement: No
- Has fireplace: No
Interior area
- Total structure area: 1,073
- Total interior livable area: 1,073 sqft
- Finished area above ground: 1,073
Property
Parking
- Total spaces: 2
- Parking features: Attached, Garage
- Attached garage spaces: 2
Features
- Levels: One
- Stories: 1
- Patio & porch: None
Lot
- Size: 8,712 sqft
Details
- Parcel number: 091330427015
- Zoning: RES
- Special conditions: None
Construction
Type & style
- Home type: SingleFamily
- Architectural style: Ranch
- Property subtype: Single Family Residence
Materials
- Vinyl Siding
- Foundation: Slab
- Roof: Composition
Condition
- Year built: 1971
Utilities & green energy
- Sewer: Public Sewer
- Water: Public
Community & neighborhood
Location
- Region: Decatur
- Subdivision: Fitzgerald Heights 2nd Add
Other
Other facts
- Road surface type: Asphalt
Price history
| Date | Event | Price |
|---|---|---|
| 1/29/2025 | Listing removed | $1,700$2/sqft |
Source: Zillow Rentals Report a problem | ||
| 1/1/2025 | Price change | $1,700-5.6%$2/sqft |
Source: Zillow Rentals Report a problem | ||
| 12/27/2024 | Price change | $1,800-7.7%$2/sqft |
Source: Zillow Rentals Report a problem | ||
| 12/24/2024 | Listed for rent | $1,950$2/sqft |
Source: Zillow Rentals Report a problem | ||
| 11/14/2024 | Sold | $108,500-12.4%$101/sqft |
Source: | ||
Public tax history
| Year | Property taxes | Tax assessment |
|---|---|---|
| 2024 | $2,320 +5.6% | $31,670 +7.6% |
| 2023 | $2,198 +6.7% | $29,427 +6.4% |
| 2022 | $2,060 +3.9% | $27,668 +5.5% |
Find assessor info on the county website
Neighborhood: 62521
Nearby schools
GreatSchools rating
- 1/10Muffley Elementary SchoolGrades: K-6Distance: 0.9 mi
- 1/10Stephen Decatur Middle SchoolGrades: 7-8Distance: 5.7 mi
- 2/10Eisenhower High SchoolGrades: 9-12Distance: 2.3 mi
Schools provided by the listing agent
- District: Mt Zion Dist 3
Source: CIBR. This data may not be complete. We recommend contacting the local school district to confirm school assignments for this home.
Get pre-qualified for a loan
At Zillow Home Loans, we can pre-qualify you in as little as 5 minutes with no impact to your credit score.An equal housing lender. NMLS #10287.

