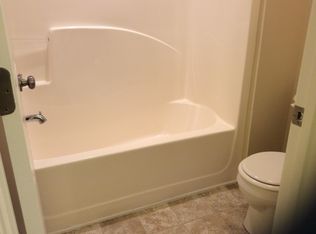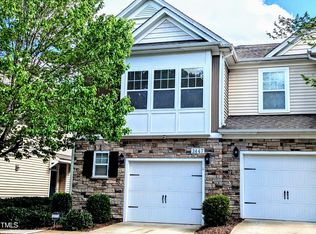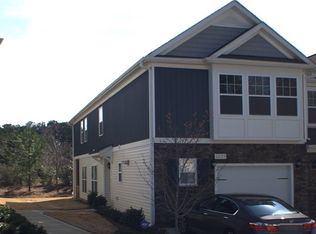Sold for $435,000
$435,000
2451 Memory Ridge Dr, Raleigh, NC 27606
3beds
1,855sqft
Townhouse, Residential
Built in 2011
1,306.8 Square Feet Lot
$426,600 Zestimate®
$235/sqft
$2,057 Estimated rent
Home value
$426,600
$405,000 - $448,000
$2,057/mo
Zestimate® history
Loading...
Owner options
Explore your selling options
What's special
This beautifully maintained townhome is located in the highly sought-after Silver Lake Bluffs community! This stunning home offers an open and functional floor plan filled with natural light and thoughtful details. The main level features rich hardwood floors, elegant crown molding, and 9-foot ceilings, creating a bright and inviting living space. The spacious kitchen is a chef's dream — complete with stainless steel appliances, granite countertops, and a large center island perfect for gatherings. The kitchen flows seamlessly into the dining area and oversized family room, making it ideal for entertaining. The family room has built in shelves for all of your decorating styles. Step outside to the screened-in porch — a perfect spot to relax and enjoy your morning coffee or unwind after a long day. Upstairs, you'll find two generous secondary bedrooms and a luxurious owner's suite. The primary suite boasts a tray ceiling, a large walk-in closet, and a spa-like bathroom featuring dual vanities, a soaking tub, separate shower, and ample storage. Additional highlights include a separate laundry section on the second floor, dual vanities in the secondary bathroom, and an attached garage with extra driveway parking. Enjoy low-maintenance living — so you can spend more time enjoying life and less time on chores. Silver Lake Bluffs offers incredible amenities, including a pool, private lake with beach access, volleyball courts, cabana, and scenic walking trails. Conveniently located minutes from NC State, Downtown Raleigh, RTP, Cary, Apex, Crossroads Shopping, and Lake Johnson Park, with easy access to I-40 for a smooth commute to RDU and surrounding areas. Don't miss this opportunity to live in one of Raleigh's most desirable communities — combining beautiful living spaces with unmatched amenities and location!
Zillow last checked: 8 hours ago
Listing updated: October 28, 2025 at 12:52am
Listed by:
Sherine Moghazi 919-771-3068,
REVOLVE REALTY GROUP
Bought with:
Caitlin Carol Jackson, 344091
eXp Realty, LLC - C
Source: Doorify MLS,MLS#: 10081893
Facts & features
Interior
Bedrooms & bathrooms
- Bedrooms: 3
- Bathrooms: 3
- Full bathrooms: 2
- 1/2 bathrooms: 1
Heating
- Electric, Heat Pump, Natural Gas
Cooling
- Central Air
Appliances
- Included: Dishwasher, Disposal, Electric Oven, Electric Range, Free-Standing Electric Range, Free-Standing Refrigerator, Gas Water Heater, Ice Maker, Microwave, Oven, Plumbed For Ice Maker, Refrigerator, Stainless Steel Appliance(s), Washer, Water Heater
- Laundry: Upper Level
Features
- Bathtub/Shower Combination, Built-in Features, Ceiling Fan(s), Crown Molding, Double Vanity, Entrance Foyer, Granite Counters, High Ceilings, Kitchen Island, Kitchen/Dining Room Combination, Living/Dining Room Combination, Open Floorplan, Pantry, Recessed Lighting, Separate Shower, Smooth Ceilings, Soaking Tub, Tray Ceiling(s), Walk-In Closet(s), Walk-In Shower
- Flooring: Carpet, Hardwood, Tile
- Has fireplace: No
Interior area
- Total structure area: 1,855
- Total interior livable area: 1,855 sqft
- Finished area above ground: 1,855
- Finished area below ground: 0
Property
Parking
- Total spaces: 2
- Parking features: Additional Parking, Attached, Concrete, Driveway, Garage, Garage Door Opener
- Attached garage spaces: 1
Features
- Levels: Two
- Stories: 2
- Patio & porch: Covered, Porch, Screened
- Exterior features: Rain Gutters
- Pool features: Cabana, Community, In Ground
- Has view: Yes
Lot
- Size: 1,306 sqft
- Dimensions: 22 x 67
- Features: Back Yard, Front Yard, Hardwood Trees, Landscaped, Partially Cleared, Wooded
Details
- Parcel number: 0782062827
- Zoning: R-6
- Special conditions: Standard
Construction
Type & style
- Home type: Townhouse
- Architectural style: Transitional
- Property subtype: Townhouse, Residential
Materials
- Stone, Vinyl Siding
- Foundation: Slab
- Roof: Shingle
Condition
- New construction: No
- Year built: 2011
Utilities & green energy
- Sewer: Public Sewer
- Water: Public
Community & neighborhood
Community
- Community features: Lake, Pool, Street Lights
Location
- Region: Raleigh
- Subdivision: Silver Lake Bluffs
HOA & financial
HOA
- Has HOA: Yes
- HOA fee: $151 monthly
- Amenities included: Cabana, Picnic Area, Pool
- Services included: Maintenance Grounds, Maintenance Structure
Other financial information
- Additional fee information: Second HOA Fee $390 Quarterly
Price history
| Date | Event | Price |
|---|---|---|
| 5/7/2025 | Sold | $435,000$235/sqft |
Source: | ||
| 3/24/2025 | Pending sale | $435,000$235/sqft |
Source: | ||
| 3/13/2025 | Listed for sale | $435,000+33.8%$235/sqft |
Source: | ||
| 4/12/2021 | Sold | $325,000+3.2%$175/sqft |
Source: | ||
| 3/23/2021 | Contingent | $314,900$170/sqft |
Source: | ||
Public tax history
| Year | Property taxes | Tax assessment |
|---|---|---|
| 2025 | $3,787 +0.4% | $431,928 |
| 2024 | $3,771 +16.3% | $431,928 +46.1% |
| 2023 | $3,243 +7.6% | $295,642 |
Find assessor info on the county website
Neighborhood: 27606
Nearby schools
GreatSchools rating
- 4/10Dillard Drive ElementaryGrades: PK-5Distance: 0.5 mi
- 7/10Dillard Drive MiddleGrades: 6-8Distance: 0.5 mi
- 8/10Athens Drive HighGrades: 9-12Distance: 1.8 mi
Schools provided by the listing agent
- Elementary: Wake - Dillard
- Middle: Wake - Dillard
- High: Wake - Athens Dr
Source: Doorify MLS. This data may not be complete. We recommend contacting the local school district to confirm school assignments for this home.
Get a cash offer in 3 minutes
Find out how much your home could sell for in as little as 3 minutes with a no-obligation cash offer.
Estimated market value$426,600
Get a cash offer in 3 minutes
Find out how much your home could sell for in as little as 3 minutes with a no-obligation cash offer.
Estimated market value
$426,600


