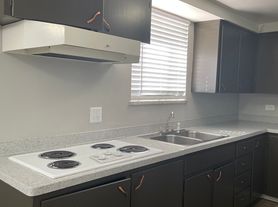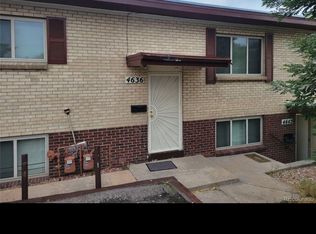Located just steps from Denver University and within walking distance to Porter, Swedish, and Craig Hospitals, this beautifully maintained townhome offers unbeatable convenience. Enjoy easy access to restaurants, shops, and the light rail, all within a vibrant, walkable neighborhood. From the moment you arrive, you'll be welcomed by charming curb appeal and warm Colorado sunshine. Inside, the open floor plan is filled with natural light and features hardwood floors, a cozy fireplace, and generous living space that flows seamlessly throughout. The kitchen includes wood cabinetry, tile flooring, and a convenient half bath, and it opens to a sunny backyard deckperfect for entertaining or relaxing. Upstairs, you'll find two spacious primary suites, each with vaulted ceilings, large closets, and private en-suite bathrooms complete with tile floors, ample storage, and plenty of room to unwind. The finished basement offers a third bedroom and bath, providing a more private guest suite or home office. Additional basement storage ensures you'll have space for everything. The backyard offers a peaceful retreatideal for morning coffee or summer evenings. Don't miss this rare opportunity in a prime Denver location!
DRL#2025-BFN-0016826
Portable Tenant Screening Reports (PTSR): 1) Applicant has the right to provide Corcoran Perry and Co a link with a PTSR that is not more than 30 days old, as defined in 38-12-902(2.5), Colorado Revised Statutes; and 2) if Applicant provides Corcoran Perry and Company with a PTSR, Corcoran Perry & CO is prohibited from: a) charging Applicant a rental application fee; b) charging Applicant a fee for Corcoran Perry and Co to access or use the PTSR. Corcoran Perry and Company may request a statement from the prospective Tenant that there has not been a material change in the information & the screening report, including the prospective Tenant's name, address bankruptcy status, criminal history, since the report was generated.
Townhouse for rent
$3,600/mo
2451 S Race St, Denver, CO 80210
3beds
2,845sqft
Price may not include required fees and charges.
Townhouse
Available now
Small dogs OK
Central air
In unit laundry
Attached garage parking
What's special
Cozy fireplaceFinished basementSunny backyard deckAmple storageVaulted ceilingsPrivate en-suite bathroomsSpacious primary suites
- 129 days |
- -- |
- -- |
Zillow last checked: 8 hours ago
Listing updated: November 18, 2025 at 03:18am
Travel times
Looking to buy when your lease ends?
Consider a first-time homebuyer savings account designed to grow your down payment with up to a 6% match & a competitive APY.
Facts & features
Interior
Bedrooms & bathrooms
- Bedrooms: 3
- Bathrooms: 4
- Full bathrooms: 2
- 1/2 bathrooms: 2
Cooling
- Central Air
Appliances
- Included: Dishwasher, Disposal, Dryer, Microwave, Range Oven, Refrigerator, Washer
- Laundry: In Unit
Interior area
- Total interior livable area: 2,845 sqft
Property
Parking
- Parking features: Attached
- Has attached garage: Yes
- Details: Contact manager
Details
- Parcel number: 0526608036000
Construction
Type & style
- Home type: Townhouse
- Property subtype: Townhouse
Condition
- Year built: 1997
Building
Management
- Pets allowed: Yes
Community & HOA
Location
- Region: Denver
Financial & listing details
- Lease term: Contact For Details
Price history
| Date | Event | Price |
|---|---|---|
| 11/18/2025 | Price change | $3,600-5.3%$1/sqft |
Source: Zillow Rentals | ||
| 7/24/2025 | Listed for rent | $3,800$1/sqft |
Source: REcolorado #8236404 | ||
| 6/16/2007 | Sold | $308,500+8.3%$108/sqft |
Source: Public Record | ||
| 8/27/2003 | Sold | $284,900+72.8%$100/sqft |
Source: Public Record | ||
| 7/29/1997 | Sold | $164,900+112.8%$58/sqft |
Source: Public Record | ||

