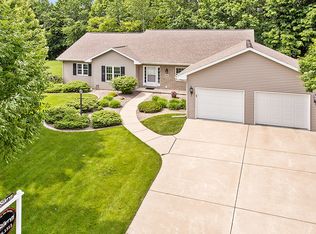Former Showcase home! Large lot with wooded ravine! Master suite on main floor with walk-in closet, double sinks and whirlpool. Living room with gas fireplace and wall of windows to enjoy gorgeous private yard! Kitchen complete with appliances, large island and pantry. First floor laundry, office and sunroom with tile floors. Upper level boasts 2 bedrooms, bath and large rec room. Over sized 3.5 car finished garage with stairs to lower level with daylight windows and ready to finish off. Beautifully landscaped yard with sprinkler system.
This property is off market, which means it's not currently listed for sale or rent on Zillow. This may be different from what's available on other websites or public sources.

