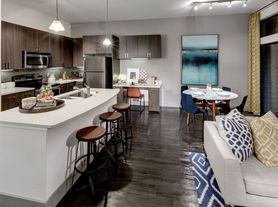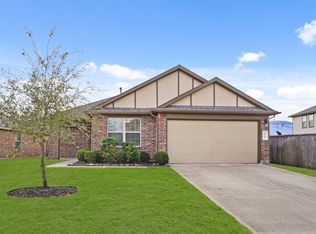Located in Falcon Ranch on a quiet cul-de-sac, this one-story home in Katy offers an open floor plan with plenty of natural light and plantation shutters. The family room boasts laminate flooring, a fireplace, and backyard access. The kitchen overlooks the family room and includes ample counter and cabinet space, as well as a desk nook. A bright breakfast area, formal dining room, and spacious master suite with laminate flooring and dual sinks complete the interior. Outside, a patio and storage shed provide additional entertaining space and convenience. Zoned to prestigious Katy ISD, this home is a must-see!
Copyright notice - Data provided by HAR.com 2022 - All information provided should be independently verified.
House for rent
$2,200/mo
24510 Hamilton Mill Ct, Katy, TX 77494
3beds
1,820sqft
Price may not include required fees and charges.
Singlefamily
Available now
-- Pets
Electric, ceiling fan
Electric dryer hookup laundry
2 Attached garage spaces parking
Natural gas, fireplace
What's special
Open floor planLaminate flooringBackyard accessFormal dining roomSpacious master suitePlenty of natural lightQuiet cul-de-sac
- 37 days
- on Zillow |
- -- |
- -- |
Travel times
Renting now? Get $1,000 closer to owning
Unlock a $400 renter bonus, plus up to a $600 savings match when you open a Foyer+ account.
Offers by Foyer; terms for both apply. Details on landing page.
Facts & features
Interior
Bedrooms & bathrooms
- Bedrooms: 3
- Bathrooms: 2
- Full bathrooms: 2
Rooms
- Room types: Breakfast Nook, Family Room
Heating
- Natural Gas, Fireplace
Cooling
- Electric, Ceiling Fan
Appliances
- Included: Dishwasher, Disposal, Microwave, Oven, Range
- Laundry: Electric Dryer Hookup, Gas Dryer Hookup, Hookups, Washer Hookup
Features
- All Bedrooms Down, Ceiling Fan(s), High Ceilings
- Flooring: Carpet, Laminate, Tile
- Has fireplace: Yes
Interior area
- Total interior livable area: 1,820 sqft
Property
Parking
- Total spaces: 2
- Parking features: Attached, Covered
- Has attached garage: Yes
- Details: Contact manager
Features
- Stories: 1
- Exterior features: All Bedrooms Down, Architecture Style: Traditional, Attached, Back Yard, Cul-De-Sac, Electric Dryer Hookup, Flooring: Laminate, Formal Dining, Garage Door Opener, Gas, Gas Dryer Hookup, Heating: Gas, High Ceilings, Lot Features: Back Yard, Cul-De-Sac, Subdivided, Patio/Deck, Subdivided, Tennis Court(s), Utility Room, Washer Hookup
Details
- Parcel number: 2965060040030914
Construction
Type & style
- Home type: SingleFamily
- Property subtype: SingleFamily
Condition
- Year built: 2006
Community & HOA
Community
- Features: Tennis Court(s)
HOA
- Amenities included: Tennis Court(s)
Location
- Region: Katy
Financial & listing details
- Lease term: 12 Months
Price history
| Date | Event | Price |
|---|---|---|
| 9/25/2025 | Price change | $2,200-4.3%$1/sqft |
Source: | ||
| 8/29/2025 | Listed for rent | $2,300$1/sqft |
Source: | ||
| 10/6/2023 | Listing removed | -- |
Source: | ||
| 8/24/2023 | Listed for rent | $2,300+24.3%$1/sqft |
Source: | ||
| 3/21/2020 | Listing removed | $1,850$1/sqft |
Source: Keller Williams Realty -SW #71604628 | ||

