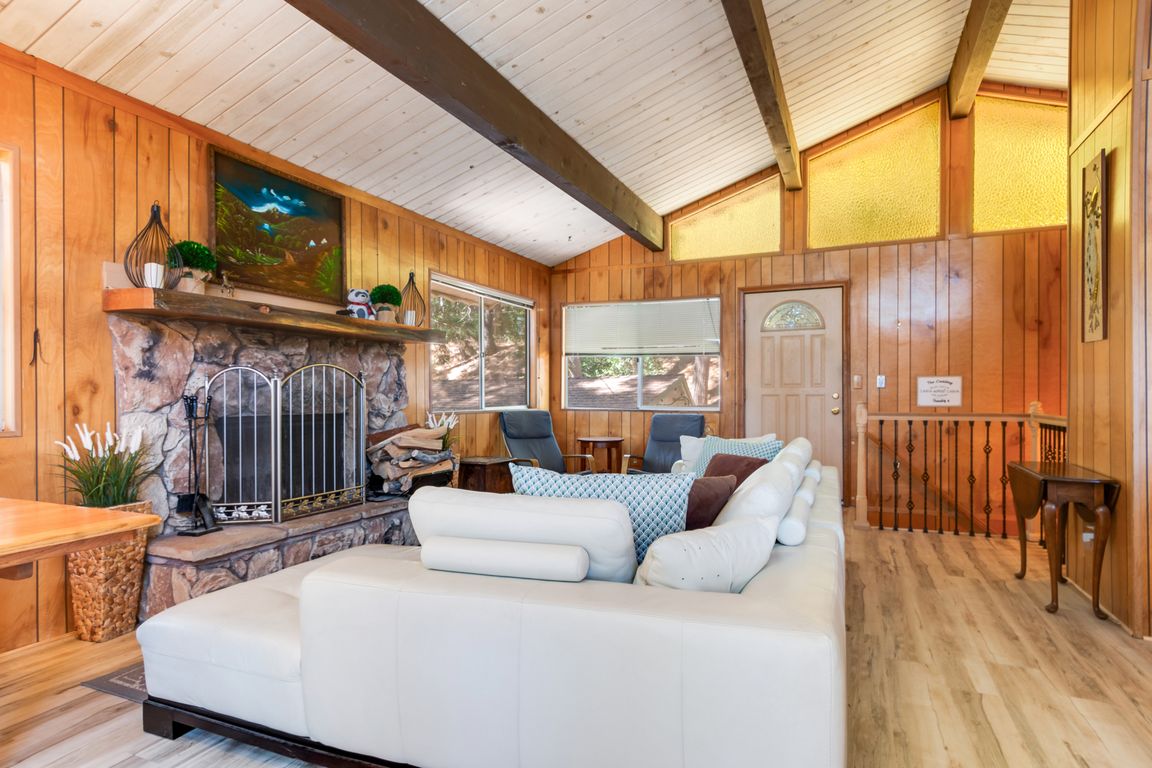
For sale
$485,000
4beds
1,600sqft
24514 Albrun Dr, Crestline, CA 92325
4beds
1,600sqft
Single family residence
Built in 1976
0.39 Acres
1 Garage space
$303 price/sqft
What's special
Wood-burning fireplaceBeautiful viewsEn-suite bathBreakfast barSurrounded by mature treesOpen-concept main levelLarge windows
Crestline Mountain Retreat with Beautiful Views, Space & Character Welcome to your ideal mountain getaway in the heart of Crestline! This inviting 4-bedroom, 3-bathroom home offers 1,600 sq ft of flexible living space with breathtaking views, nestled on a rare double lot (17,125 sq ft / .39 acres) surrounded by mature ...
- 156 days |
- 277 |
- 22 |
Source: CRMLS,MLS#: CV25208016 Originating MLS: California Regional MLS
Originating MLS: California Regional MLS
Travel times
Family Room
Kitchen
Dining Room
Zillow last checked: 7 hours ago
Listing updated: September 14, 2025 at 04:06pm
Listing Provided by:
Nicole Jones DRE #01269164 909-322-2283,
HOMESMART, EVERGREEN REALTY,
Susan Benson DRE #01977158 951-315-7397,
HOMESMART, EVERGREEN REALTY
Source: CRMLS,MLS#: CV25208016 Originating MLS: California Regional MLS
Originating MLS: California Regional MLS
Facts & features
Interior
Bedrooms & bathrooms
- Bedrooms: 4
- Bathrooms: 3
- Full bathrooms: 2
- 3/4 bathrooms: 1
- Main level bathrooms: 2
- Main level bedrooms: 2
Rooms
- Room types: Bedroom, Den, Family Room, Kitchen, Laundry, Primary Bathroom, Primary Bedroom
Primary bedroom
- Features: Main Level Primary
Bedroom
- Features: Bedroom on Main Level
Bathroom
- Features: Bathtub, Separate Shower
Kitchen
- Features: Kitchen/Family Room Combo
Heating
- Central, Fireplace(s), Natural Gas
Cooling
- Wall/Window Unit(s)
Appliances
- Included: Built-In Range, Dishwasher, Disposal, Gas Oven, Gas Range, Gas Water Heater, Microwave, Refrigerator
- Laundry: Washer Hookup, Electric Dryer Hookup, Gas Dryer Hookup, Inside
Features
- Breakfast Bar, Balcony, Ceiling Fan(s), Furnished, Bedroom on Main Level, Main Level Primary
- Flooring: Laminate
- Has fireplace: Yes
- Fireplace features: Family Room
- Furnished: Yes
- Common walls with other units/homes: No Common Walls
Interior area
- Total interior livable area: 1,600 sqft
Property
Parking
- Total spaces: 4
- Parking features: Driveway Down Slope From Street, Driveway, Garage
- Garage spaces: 1
- Uncovered spaces: 3
Accessibility
- Accessibility features: Parking
Features
- Levels: Two
- Stories: 2
- Entry location: 1
- Patio & porch: Rear Porch, Deck, Front Porch, Open, Patio, Wood
- Pool features: None
- Spa features: None
- Fencing: Chain Link
- Has view: Yes
- View description: Mountain(s), Trees/Woods
Lot
- Size: 0.39 Acres
- Features: 0-1 Unit/Acre
Details
- Parcel number: 0340442300000
- Zoning: CF/RS-14M
- Special conditions: Standard,Trust
Construction
Type & style
- Home type: SingleFamily
- Property subtype: Single Family Residence
Condition
- Turnkey
- New construction: No
- Year built: 1976
Utilities & green energy
- Electric: Standard
- Sewer: Public Sewer
- Water: Public
- Utilities for property: Cable Connected, Electricity Connected, Natural Gas Connected, Phone Available, Sewer Connected, Water Connected
Community & HOA
Community
- Features: Biking, Fishing, Hiking, Lake, Mountainous, Near National Forest
Location
- Region: Crestline
Financial & listing details
- Price per square foot: $303/sqft
- Tax assessed value: $351,500
- Date on market: 9/10/2025
- Listing terms: Cash,Conventional,FHA,VA Loan
- Road surface type: Paved