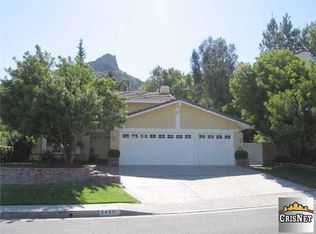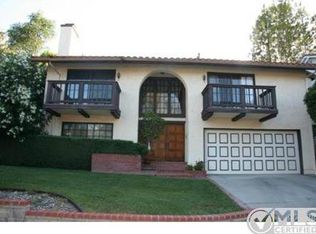Sold for $1,255,000
Listing Provided by:
Mona Golastani DRE #01505983 818-577-3334,
RE/MAX One
Bought with: Century 21 Hollywood
$1,255,000
24515 Highlander Rd, West Hills, CA 91307
4beds
2,471sqft
Single Family Residence
Built in 1985
7,700 Square Feet Lot
$1,218,800 Zestimate®
$508/sqft
$6,124 Estimated rent
Home value
$1,218,800
$1.11M - $1.34M
$6,124/mo
Zestimate® history
Loading...
Owner options
Explore your selling options
What's special
New Price Adjustment! Incredible opportunity to own a beautifully remodeled single-family home in the highly desirable neighborhood of Castle Peak Estates. This home offers the perfect blend of elegance and comfort, featuring 4 bedrooms and 2.5 baths with attractive curb appeal. Spanning close to 2,500 square feet, it welcomes you with a double-door entry leading into a living room with vaulted ceilings, an elegant fireplace, and a seamless connection to a formal dining room. The stunning and remodeled kitchen opens to a spacious family room, complemented by a custom secondary fireplace. Relax in the private backyard with a sparkling pool, surrounded by mature landscaping and a fruit tree. Upstairs, a large loft serves as the perfect bonus room. The spacious primary suite features large closets and an ensuite bathroom with an upgraded vanity and flooring. Three additional secondary bedrooms, along with a full hallway bath, complete the second floor. Additional notable features include a tankless water heater, a two-car garage with direct access, and a large driveway. Located in the award-winning Las Virgenes School District and near multiple parks, baseball and soccer fields, with close proximity to freeway access and Westfield malls, this home offers both luxury and convenience. Turnkey—just move in and make this beautiful home a haven for your family!
Zillow last checked: 8 hours ago
Listing updated: May 21, 2025 at 12:03pm
Listing Provided by:
Mona Golastani DRE #01505983 818-577-3334,
RE/MAX One
Bought with:
Juan F. Flores, DRE #01904801
Century 21 Hollywood
Source: CRMLS,MLS#: SR25040752 Originating MLS: California Regional MLS
Originating MLS: California Regional MLS
Facts & features
Interior
Bedrooms & bathrooms
- Bedrooms: 4
- Bathrooms: 3
- Full bathrooms: 3
- Main level bathrooms: 1
Bedroom
- Features: All Bedrooms Up
Heating
- Central
Cooling
- Central Air
Appliances
- Laundry: In Garage
Features
- Built-in Features, Separate/Formal Dining Room, All Bedrooms Up
- Has fireplace: Yes
- Fireplace features: Family Room, Living Room
- Common walls with other units/homes: No Common Walls
Interior area
- Total interior livable area: 2,471 sqft
Property
Parking
- Total spaces: 2
- Parking features: Garage
- Attached garage spaces: 2
Features
- Levels: Two
- Stories: 2
- Entry location: Front
- Has private pool: Yes
- Pool features: In Ground, Private
- Has spa: Yes
- Spa features: In Ground, Private
- Has view: Yes
- View description: Park/Greenbelt
Lot
- Size: 7,700 sqft
- Features: Lawn, Landscaped
Details
- Parcel number: 2031005063
- Zoning: LARE11
- Special conditions: Trust
Construction
Type & style
- Home type: SingleFamily
- Property subtype: Single Family Residence
Condition
- New construction: No
- Year built: 1985
Utilities & green energy
- Sewer: Public Sewer
- Water: Public
Community & neighborhood
Community
- Community features: Park
Location
- Region: West Hills
HOA & financial
HOA
- Has HOA: Yes
- HOA fee: $140 monthly
- Amenities included: Other
- Association name: Castle Peak
- Association phone: 818-587-9500
Other
Other facts
- Listing terms: Cash,Cash to New Loan,Conventional,FHA
Price history
| Date | Event | Price |
|---|---|---|
| 5/16/2025 | Sold | $1,255,000-1.2%$508/sqft |
Source: | ||
| 4/26/2025 | Contingent | $1,270,000$514/sqft |
Source: | ||
| 4/9/2025 | Price change | $1,270,000-2.2%$514/sqft |
Source: | ||
| 3/27/2025 | Listed for sale | $1,299,000$526/sqft |
Source: | ||
| 3/17/2025 | Contingent | $1,299,000$526/sqft |
Source: | ||
Public tax history
| Year | Property taxes | Tax assessment |
|---|---|---|
| 2025 | $5,271 +4.8% | $417,922 +2% |
| 2024 | $5,031 +1.9% | $409,729 +2% |
| 2023 | $4,937 +2.7% | $401,696 +2% |
Find assessor info on the county website
Neighborhood: West Hills
Nearby schools
GreatSchools rating
- 7/10Round Meadow Elementary SchoolGrades: K-5Distance: 3.3 mi
- 8/10Alice C. Stelle Middle SchoolGrades: 6-8Distance: 4.8 mi
- 9/10Calabasas High SchoolGrades: 9-12Distance: 4.6 mi
Get a cash offer in 3 minutes
Find out how much your home could sell for in as little as 3 minutes with a no-obligation cash offer.
Estimated market value$1,218,800
Get a cash offer in 3 minutes
Find out how much your home could sell for in as little as 3 minutes with a no-obligation cash offer.
Estimated market value
$1,218,800

