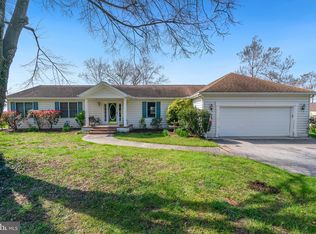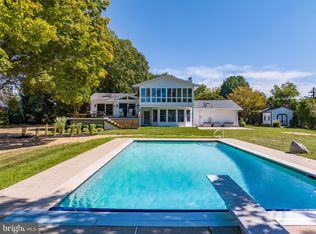Sold for $4,900,000
$4,900,000
2452 Bennett Point Rd, Queenstown, MD 21658
4beds
6,542sqft
Single Family Residence
Built in 2024
2.7 Acres Lot
$4,900,300 Zestimate®
$749/sqft
$6,604 Estimated rent
Home value
$4,900,300
$4.66M - $5.19M
$6,604/mo
Zestimate® history
Loading...
Owner options
Explore your selling options
What's special
Experience luxury waterfront living at its finest at this stunning 2.7-acre estate on Greenwood Creek. Meticulously constructed on a double lot with over 300’ of shoreline, a private sandy beach, infinity-edge saltwater heated pool with water features & tanning ledge, and protected views across preserved land, this property is a rare find. Custom-built and completed in 2024, this home offers 10’ ceilings throughout, soaring to 21’ in the great room, 8” English oak floors, and walls of Anderson windows that showcase panoramic water views. The chef’s kitchen features dual islands, a Wolf 6-burner range with grill and griddle, stunning quartz countertops, Sub-Zero fridge, and a large butler’s pantry with prep sink and full-size fridge. The main level includes a luxurious waterside primary suite with spa bath and walk-in closet with island. Upstairs are 3 large ensuite bedrooms with custom finished closets, a private office, 26 ' x 55' bonus room, and multiple storage areas. The bonus room is very large, has closets and shares a bath jack and Jill style with the 3rd bedroom. Exterior highlights include new 120’ pier with 12K lb lift, floating jet ski dock, electric, water, and fish cleaning station. 6-car garage parking including detached garage with roughed-in guest house above. Mechanical features include 4 zone HVAC, 3 air handlers, 4 heat pumps and tankless water heater. There is propane for heat backup, water, pool and cooking and reverse osmosis system in Kitchen. The lower level is unfinished with 3200 SF with 9' ceilings and impressive fully sealed block system and plumbed for wet bar and full bath. An excellent location for boaters with a 10 minute ride from your dock to either St. Michaels or the Narrows. A special property with the most gorgeous sunsets imaginable. Golf, clubhouse and restaurant memberships available at nearby Prospect Bay.
Zillow last checked: 8 hours ago
Listing updated: February 04, 2026 at 01:40am
Listed by:
Moe Farley 410-271-4839,
Coldwell Banker Realty,
Listing Team: Let's Move Crew, Co-Listing Team: Let's Move Crew,Co-Listing Agent: Katharine J Hopkins 410-703-8502,
Coldwell Banker Realty
Bought with:
Dane Ways, 594210
Long & Foster Real Estate, Inc.
Source: Bright MLS,MLS#: MDQA2014408
Facts & features
Interior
Bedrooms & bathrooms
- Bedrooms: 4
- Bathrooms: 5
- Full bathrooms: 4
- 1/2 bathrooms: 1
- Main level bathrooms: 2
- Main level bedrooms: 1
Primary bedroom
- Level: Main
Bedroom 2
- Features: Flooring - Carpet
- Level: Upper
Bedroom 3
- Features: Flooring - Carpet
- Level: Upper
Bedroom 4
- Features: Flooring - Carpet
- Level: Upper
Primary bathroom
- Features: Flooring - Tile/Brick
- Level: Main
Bathroom 2
- Level: Upper
Bathroom 3
- Level: Upper
Basement
- Features: Flooring - Concrete
- Level: Main
Bonus room
- Features: Flooring - Carpet
- Level: Upper
Dining room
- Features: Flooring - Engineered Wood
- Level: Main
Family room
- Features: Flooring - Engineered Wood
- Level: Main
Foyer
- Features: Flooring - Engineered Wood
- Level: Main
Other
- Level: Upper
Great room
- Features: Flooring - Engineered Wood
- Level: Main
Half bath
- Features: Flooring - Engineered Wood
- Level: Main
Kitchen
- Features: Flooring - Engineered Wood
- Level: Main
Laundry
- Features: Flooring - Tile/Brick
- Level: Main
Living room
- Features: Flooring - Engineered Wood
- Level: Main
Office
- Features: Flooring - Carpet
- Level: Upper
Storage room
- Level: Upper
Heating
- Heat Pump, ENERGY STAR Qualified Equipment, Propane, Electric
Cooling
- Central Air, Heat Pump, Programmable Thermostat, Electric
Appliances
- Included: Microwave, Dishwasher, Dryer, Ice Maker, Oven/Range - Gas, Refrigerator, Six Burner Stove, Stainless Steel Appliance(s), Washer, Tankless Water Heater, Water Heater
- Laundry: Laundry Room
Features
- Flooring: Engineered Wood, Carpet, Ceramic Tile, Tile/Brick
- Basement: Exterior Entry,Unfinished,Walk-Out Access
- Number of fireplaces: 2
- Fireplace features: Gas/Propane, Mantel(s), Glass Doors
Interior area
- Total structure area: 9,776
- Total interior livable area: 6,542 sqft
- Finished area above ground: 6,542
- Finished area below ground: 0
Property
Parking
- Total spaces: 12
- Parking features: Storage, Garage Faces Front, Garage Door Opener, Oversized, Circular Driveway, Driveway, Attached, Detached, On Street, Garage
- Attached garage spaces: 12
- Has uncovered spaces: Yes
Accessibility
- Accessibility features: None
Features
- Levels: Three
- Stories: 3
- Exterior features: Extensive Hardscape, Lighting, Rain Gutters, Private Beach, Water Falls
- Has private pool: Yes
- Pool features: Heated, In Ground, Pool/Spa Combo, Salt Water, Private
- Has view: Yes
- View description: Bay, Water, River
- Has water view: Yes
- Water view: Bay,Water,River
- Waterfront features: Private Dock Site, Rip-Rap, Sandy Beach, River, Fishing Allowed, Private Access, Swimming Allowed, Waterski/Wakeboard, Sail, Boat - Powered
- Frontage length: Water Frontage Ft: 300
Lot
- Size: 2.70 Acres
Details
- Additional structures: Above Grade, Below Grade, Outbuilding
- Parcel number: 1805009618
- Zoning: NC-1
- Special conditions: Standard
Construction
Type & style
- Home type: SingleFamily
- Architectural style: Coastal
- Property subtype: Single Family Residence
Materials
- Combination
- Foundation: Block
- Roof: Architectural Shingle
Condition
- Excellent
- New construction: No
- Year built: 2024
Utilities & green energy
- Sewer: On Site Septic
- Water: Well
Community & neighborhood
Security
- Security features: Smoke Detector(s)
Location
- Region: Queenstown
- Subdivision: Bennett Point
Other
Other facts
- Listing agreement: Exclusive Right To Sell
- Ownership: Fee Simple
Price history
| Date | Event | Price |
|---|---|---|
| 2/4/2026 | Sold | $4,900,000-6.7%$749/sqft |
Source: | ||
| 12/3/2025 | Pending sale | $5,250,000$803/sqft |
Source: | ||
| 10/16/2025 | Listing removed | $5,250,000$803/sqft |
Source: | ||
| 8/2/2025 | Listed for sale | $5,250,000+452.6%$803/sqft |
Source: | ||
| 12/1/2020 | Sold | $950,000+39.7%$145/sqft |
Source: Public Record Report a problem | ||
Public tax history
| Year | Property taxes | Tax assessment |
|---|---|---|
| 2025 | $17,101 +8.8% | $1,809,067 +8.4% |
| 2024 | $15,725 +222.9% | $1,669,300 +222.9% |
| 2023 | $4,870 +5.1% | $516,967 -4.6% |
Find assessor info on the county website
Neighborhood: 21658
Nearby schools
GreatSchools rating
- 9/10Grasonville Elementary SchoolGrades: PK-5Distance: 4.3 mi
- 6/10Stevensville Middle SchoolGrades: 6-8Distance: 8.6 mi
- 5/10Kent Island High SchoolGrades: 9-12Distance: 9.2 mi
Schools provided by the listing agent
- District: Queen Anne's County Public Schools
Source: Bright MLS. This data may not be complete. We recommend contacting the local school district to confirm school assignments for this home.

