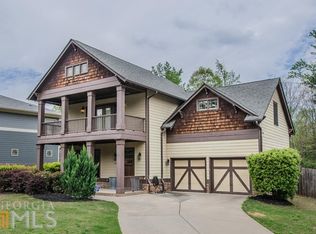Closed
$525,000
2452 Boulder Rd SE, Atlanta, GA 30316
3beds
3,340sqft
Single Family Residence, Residential
Built in 2013
0.4 Acres Lot
$517,400 Zestimate®
$157/sqft
$3,811 Estimated rent
Home value
$517,400
$455,000 - $590,000
$3,811/mo
Zestimate® history
Loading...
Owner options
Explore your selling options
What's special
MOTIVATED SELLER!!!!! 6 minute drive from East Atlanta Village! Come experience all of the GREAT energy that living Intown has to offer! The UPGRADES in this beautiful craftsman East Atlanta home are a MUST SEE! Plenty of space to ADD A 4TH BEDROOM and another full or half bath in the walk out daylight basement! INSTANT VALUE ADD! Fenced, beautifully landscaped back yard! Just under a 1/2 acre in the city. Minutes from the exquisite Halidom Eatery Food Hall, Atlanta Beltline, Madison Yards, Edgewood, Reynoldstown, Ormewood Park, Grant Park, Zoo Atlanta and so much more! MAKE AN OFFER!
Zillow last checked: 8 hours ago
Listing updated: October 21, 2024 at 10:53pm
Listing Provided by:
Meredith Mason,
Maison Mere Homes, LLC
Bought with:
Jaime Robtison, 411040
Coldwell Banker Realty
Source: FMLS GA,MLS#: 7434052
Facts & features
Interior
Bedrooms & bathrooms
- Bedrooms: 3
- Bathrooms: 3
- Full bathrooms: 2
- 1/2 bathrooms: 1
Primary bedroom
- Features: Sitting Room
- Level: Sitting Room
Bedroom
- Features: Sitting Room
Primary bathroom
- Features: Double Vanity, Separate Tub/Shower
Dining room
- Features: Separate Dining Room
Kitchen
- Features: Breakfast Bar
Heating
- Central
Cooling
- Central Air
Appliances
- Included: Dishwasher, Disposal, Refrigerator, Gas Range, Gas Oven, Microwave
- Laundry: Upper Level
Features
- High Ceilings 9 ft Main, High Ceilings 9 ft Lower, High Ceilings 9 ft Upper, Coffered Ceiling(s), Double Vanity, High Speed Internet, Recessed Lighting, Walk-In Closet(s)
- Flooring: Luxury Vinyl
- Windows: Insulated Windows
- Basement: Daylight,Finished
- Attic: Pull Down Stairs
- Number of fireplaces: 1
- Fireplace features: Gas Log
- Common walls with other units/homes: No Common Walls
Interior area
- Total structure area: 3,340
- Total interior livable area: 3,340 sqft
- Finished area above ground: 2,406
- Finished area below ground: 940
Property
Parking
- Total spaces: 4
- Parking features: Attached, Garage
- Attached garage spaces: 2
Accessibility
- Accessibility features: None
Features
- Levels: Three Or More
- Patio & porch: Patio, Front Porch, Deck, Covered
- Exterior features: None
- Pool features: None
- Spa features: None
- Fencing: Fenced,Privacy
- Has view: Yes
- View description: Trees/Woods
- Waterfront features: None
- Body of water: None
Lot
- Size: 0.40 Acres
- Dimensions: 41 X 142 X 179 X 192
- Features: Back Yard, Cul-De-Sac, Landscaped
Details
- Additional structures: Gazebo
- Parcel number: 15 141 02 170
- Other equipment: None
- Horse amenities: None
Construction
Type & style
- Home type: SingleFamily
- Architectural style: Craftsman
- Property subtype: Single Family Residence, Residential
Materials
- Cement Siding
- Foundation: Slab
- Roof: Shingle
Condition
- Updated/Remodeled
- New construction: No
- Year built: 2013
Utilities & green energy
- Electric: 220 Volts
- Sewer: Public Sewer
- Water: Public
- Utilities for property: Cable Available, Electricity Available, Natural Gas Available, Phone Available, Sewer Available, Water Available, Underground Utilities
Green energy
- Energy efficient items: Construction
- Energy generation: None
Community & neighborhood
Security
- Security features: Carbon Monoxide Detector(s), Security Lights, Security System Owned
Community
- Community features: Near Beltline, Near Trails/Greenway, Near Shopping
Location
- Region: Atlanta
- Subdivision: The Preserve@east Atlanta
HOA & financial
HOA
- Has HOA: Yes
- HOA fee: $350 annually
- Services included: Maintenance Grounds, Security
- Association phone: 770-667-0595
Other
Other facts
- Body type: Other
- Road surface type: Asphalt
Price history
| Date | Event | Price |
|---|---|---|
| 10/4/2024 | Sold | $525,000-3.7%$157/sqft |
Source: | ||
| 9/7/2024 | Pending sale | $544,900$163/sqft |
Source: | ||
| 8/16/2024 | Listed for sale | $544,900-3.6%$163/sqft |
Source: | ||
| 8/3/2024 | Listing removed | $565,000$169/sqft |
Source: | ||
| 7/24/2024 | Price change | $565,000-0.9%$169/sqft |
Source: | ||
Public tax history
Tax history is unavailable.
Neighborhood: 30316
Nearby schools
GreatSchools rating
- 7/10Barack H. Obama Elementary Magnet School of TechnologyGrades: PK-5Distance: 1.5 mi
- 5/10McNair Middle SchoolGrades: 6-8Distance: 1 mi
- 3/10Mcnair High SchoolGrades: 9-12Distance: 1 mi
Schools provided by the listing agent
- Elementary: Barack H. Obama
- Middle: McNair - Dekalb
- High: McNair
Source: FMLS GA. This data may not be complete. We recommend contacting the local school district to confirm school assignments for this home.
Get a cash offer in 3 minutes
Find out how much your home could sell for in as little as 3 minutes with a no-obligation cash offer.
Estimated market value$517,400
Get a cash offer in 3 minutes
Find out how much your home could sell for in as little as 3 minutes with a no-obligation cash offer.
Estimated market value
$517,400
