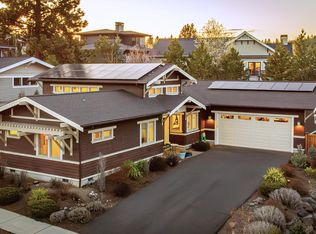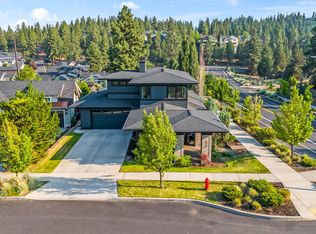A Craftsman style bungalow with a modern and spacious design and landscape that orients daily life toward a beautiful backyard. Set on a larger corner lot, take full advantage of nearby trails, parks, schools and the convenience of walking to popular Galveston and NorthWest Crossing shops and restaurants. This is an inviting and comfortable home with high-end finishes for a timeless style. This home's floor plan flows effortlessly through a well-appointed kitchen, an open concept living room, formal dining area, and an oversized primary suite with spa worthy amenities on the first floor. Upstairs you will find a versatile flex living space with a full bath and double vanities, and two generously sized bedrooms. Beautiful outdoor living spaces include a welcoming front porch and a rear patio leading to an oversized fenced yard, perfect for entertaining family and friends, and containing four-legged companions.
This property is off market, which means it's not currently listed for sale or rent on Zillow. This may be different from what's available on other websites or public sources.


