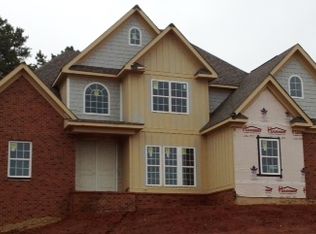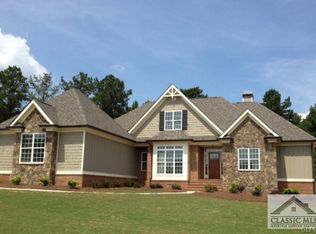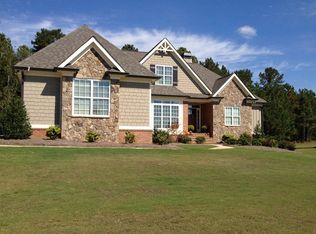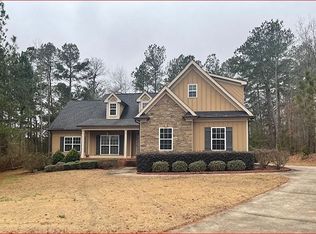Closed
$484,500
2452 Malcom Bridge Rd, Bogart, GA 30622
4beds
2,600sqft
Single Family Residence
Built in 1990
1.5 Acres Lot
$482,300 Zestimate®
$186/sqft
$2,539 Estimated rent
Home value
$482,300
$424,000 - $550,000
$2,539/mo
Zestimate® history
Loading...
Owner options
Explore your selling options
What's special
Welcome to 2452 Malcom Bridge Road, a truly unique opportunity in the heart of North Oconee County on a private 1.5-acre lot. Whether youre looking for multi-generational living, rental potential, or the ultimate backyard hangout, this property has it all. The main level (1300 sq ft) features a fully updated ranch-style home with modern finishes and three bedrooms and two bathrooms. You will love the renovated kitchen with quartz countertops, stainless appliances, along with updated flooring, lighting, and bathrooms. The basement level (1300 sq ft) has its own private entrance, garage, bedroom, and full kitchen, making it ideal as a guest suite, home office, rental unit, or in-law apartment. This space offers incredible flexibility and potential for income generation or simply additional space. But the real star of the show? The finished shop out back (1200 sq ft) a fully outfitted mancave or she-shed complete with a bar, lounge area, and tons of charm. Whether youre hosting game day, hanging out with friends, working on hobbies, or need a creative escape, this space is sure to impress. Convenient to Hwy 78, Hwy 316, and all things Athens & Watkinsville, this location cant be beat. Whether youre looking for income-producing potential, space for extended family, or just a great setup for living and entertaining, 2452 Malcom Bridge Road is a rare find in one of Oconees most desirable locations. Schedule your tour today!
Zillow last checked: 8 hours ago
Listing updated: August 25, 2025 at 02:10pm
Listed by:
Leighton Faulkner 678-314-8909,
eXp Realty
Bought with:
Angie Buffington, 329396
Keller Williams Greater Athens
Source: GAMLS,MLS#: 10555868
Facts & features
Interior
Bedrooms & bathrooms
- Bedrooms: 4
- Bathrooms: 4
- Full bathrooms: 3
- 1/2 bathrooms: 1
- Main level bathrooms: 2
- Main level bedrooms: 3
Kitchen
- Features: Pantry
Heating
- Central, Electric
Cooling
- Ceiling Fan(s), Central Air, Electric
Appliances
- Included: Dishwasher, Other, Oven/Range (Combo), Refrigerator
- Laundry: In Garage
Features
- In-Law Floorplan, Other
- Flooring: Carpet, Hardwood, Tile
- Basement: Bath Finished,Exterior Entry,Finished,Interior Entry
- Has fireplace: No
Interior area
- Total structure area: 2,600
- Total interior livable area: 2,600 sqft
- Finished area above ground: 1,300
- Finished area below ground: 1,300
Property
Parking
- Total spaces: 2
- Parking features: Attached, Garage, Garage Door Opener
- Has attached garage: Yes
Features
- Levels: Two
- Stories: 2
- Patio & porch: Deck, Porch
- Exterior features: Other
Lot
- Size: 1.50 Acres
- Features: Level
Details
- Additional structures: Other, Outbuilding
- Parcel number: B 02 106
Construction
Type & style
- Home type: SingleFamily
- Architectural style: Traditional
- Property subtype: Single Family Residence
Materials
- Vinyl Siding
- Roof: Composition
Condition
- Resale
- New construction: No
- Year built: 1990
Utilities & green energy
- Sewer: Septic Tank
- Water: Well
- Utilities for property: High Speed Internet
Community & neighborhood
Community
- Community features: None
Location
- Region: Bogart
- Subdivision: None
HOA & financial
HOA
- Has HOA: No
- Services included: None
Other
Other facts
- Listing agreement: Exclusive Right To Sell
Price history
| Date | Event | Price |
|---|---|---|
| 8/22/2025 | Sold | $484,500+0.9%$186/sqft |
Source: | ||
| 7/24/2025 | Contingent | $480,000$185/sqft |
Source: Hive MLS #CM1027720 Report a problem | ||
| 7/21/2025 | Price change | $480,000-3%$185/sqft |
Source: Hive MLS #CM1027720 Report a problem | ||
| 7/2/2025 | Listed for sale | $495,000+33.4%$190/sqft |
Source: Hive MLS #1027720 Report a problem | ||
| 3/29/2022 | Sold | $371,000$143/sqft |
Source: Public Record Report a problem | ||
Public tax history
| Year | Property taxes | Tax assessment |
|---|---|---|
| 2024 | $2,772 -0.6% | $139,845 +7.6% |
| 2023 | $2,789 +33.5% | $129,987 +44.1% |
| 2022 | $2,089 +13.5% | $90,218 +13.7% |
Find assessor info on the county website
Neighborhood: 30622
Nearby schools
GreatSchools rating
- 8/10Malcom Bridge Elementary SchoolGrades: K-5Distance: 0.3 mi
- 9/10Malcom Bridge Middle SchoolGrades: 6-8Distance: 0.1 mi
- 10/10North Oconee High SchoolGrades: 9-12Distance: 2.5 mi
Schools provided by the listing agent
- Elementary: Malcom Bridge
- Middle: Malcom Bridge
- High: North Oconee
Source: GAMLS. This data may not be complete. We recommend contacting the local school district to confirm school assignments for this home.
Get pre-qualified for a loan
At Zillow Home Loans, we can pre-qualify you in as little as 5 minutes with no impact to your credit score.An equal housing lender. NMLS #10287.
Sell with ease on Zillow
Get a Zillow Showcase℠ listing at no additional cost and you could sell for —faster.
$482,300
2% more+$9,646
With Zillow Showcase(estimated)$491,946



