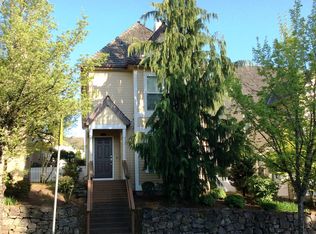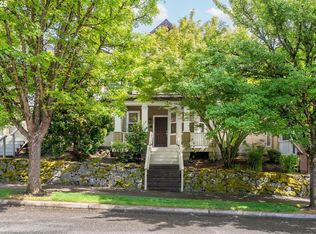Easy living in this moderon Victorian style detached condo in the heart of lush Forest Heights. Bright, open floor plan on the main level with hardwood floors and double sided gas fireplace deparating the living and dining rooms. The gourmet kitchen has been recently updated with stainless stove top, refrigerator and hood. Upstairs 3 beds + Den. Elegant vaulted master suite https://www.greenbuildingregistry.com/portland/score/R516608
This property is off market, which means it's not currently listed for sale or rent on Zillow. This may be different from what's available on other websites or public sources.

