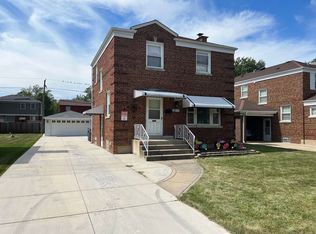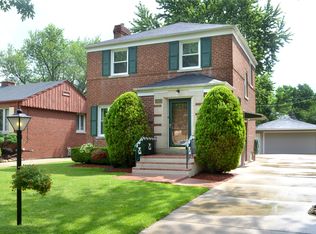Closed
$306,000
2452 S 6th Ave, Riverside, IL 60546
2beds
1,212sqft
Single Family Residence
Built in 1947
6,650 Square Feet Lot
$338,700 Zestimate®
$252/sqft
$2,963 Estimated rent
Home value
$338,700
$295,000 - $383,000
$2,963/mo
Zestimate® history
Loading...
Owner options
Explore your selling options
What's special
***CAN BE A 3 BEDROOM*** WELCOME TO 2452 6TH AVE!! THIS HOUSE FEATURES A 2 BEDROOMS DESIGN WITH 1.5 BATHROOMS. THE 2ND FLOOR CAN BE CONVERTED TO HAVE 3 BEDROOMS WITH A DOOR INSTALLATION. THE FIRST FLOOR FEATURES EXTRA LARGE LIVING ROOM WITH FORMAL DINING ROOM. THE SPACIOUS BACKYARD IS READY FOR YOUR IDEAS. THE HOUSE NEEDS SOME TLC BUT IT'S LIVEABLE. THIS IS A ESTATE SALE. SOLD AS/IS. QUICK CLOSING IS POSSIBLE. COME SEE IT TODAY
Zillow last checked: 8 hours ago
Listing updated: July 14, 2025 at 08:21am
Listing courtesy of:
Omar Cavada 847-340-0516,
Century 21 Circle
Bought with:
Jeff Baker
@properties Christie's International Real Estate
Source: MRED as distributed by MLS GRID,MLS#: 12382124
Facts & features
Interior
Bedrooms & bathrooms
- Bedrooms: 2
- Bathrooms: 2
- Full bathrooms: 1
- 1/2 bathrooms: 1
Primary bedroom
- Features: Flooring (Hardwood)
- Level: Second
- Area: 132 Square Feet
- Dimensions: 12X11
Bedroom 2
- Level: Second
- Area: 399 Square Feet
- Dimensions: 19X21
Dining room
- Features: Flooring (Carpet)
- Level: Main
- Area: 110 Square Feet
- Dimensions: 11X10
Family room
- Level: Basement
- Area: 230 Square Feet
- Dimensions: 23X10
Kitchen
- Features: Flooring (Other)
- Level: Main
- Area: 110 Square Feet
- Dimensions: 11X10
Laundry
- Level: Basement
- Area: 110 Square Feet
- Dimensions: 11X10
Living room
- Features: Flooring (Carpet)
- Level: Main
- Area: 228 Square Feet
- Dimensions: 19X12
Other
- Level: Basement
- Area: 81 Square Feet
- Dimensions: 9X9
Heating
- Natural Gas, Forced Air
Cooling
- Central Air
Features
- Basement: Unfinished,Full
Interior area
- Total structure area: 1,818
- Total interior livable area: 1,212 sqft
Property
Parking
- Total spaces: 2
- Parking features: On Site, Detached, Garage
- Garage spaces: 2
Accessibility
- Accessibility features: No Disability Access
Features
- Stories: 2
Lot
- Size: 6,650 sqft
- Dimensions: 50X133
Details
- Parcel number: 15261180290000
- Special conditions: None
Construction
Type & style
- Home type: SingleFamily
- Architectural style: Georgian
- Property subtype: Single Family Residence
Materials
- Brick
Condition
- New construction: No
- Year built: 1947
Utilities & green energy
- Sewer: Public Sewer
- Water: Lake Michigan
Community & neighborhood
Location
- Region: Riverside
Other
Other facts
- Listing terms: Conventional
- Ownership: Fee Simple
Price history
| Date | Event | Price |
|---|---|---|
| 7/11/2025 | Sold | $306,000+11.3%$252/sqft |
Source: | ||
| 6/10/2025 | Listing removed | $274,900$227/sqft |
Source: | ||
| 6/2/2025 | Listed for sale | $274,900$227/sqft |
Source: | ||
Public tax history
| Year | Property taxes | Tax assessment |
|---|---|---|
| 2023 | $6,412 -11.9% | $30,000 +20.2% |
| 2022 | $7,281 +3.5% | $24,960 |
| 2021 | $7,037 +1.8% | $24,960 |
Find assessor info on the county website
Neighborhood: 60546
Nearby schools
GreatSchools rating
- 4/10Komarek Elementary SchoolGrades: PK-8Distance: 0.4 mi
- 10/10Riverside Brookfield Twp High SchoolGrades: 9-12Distance: 1.1 mi
Schools provided by the listing agent
- High: Riverside Brookfield Twp Senior
- District: 94
Source: MRED as distributed by MLS GRID. This data may not be complete. We recommend contacting the local school district to confirm school assignments for this home.
Get a cash offer in 3 minutes
Find out how much your home could sell for in as little as 3 minutes with a no-obligation cash offer.
Estimated market value$338,700
Get a cash offer in 3 minutes
Find out how much your home could sell for in as little as 3 minutes with a no-obligation cash offer.
Estimated market value
$338,700

