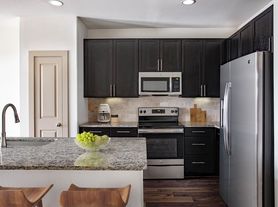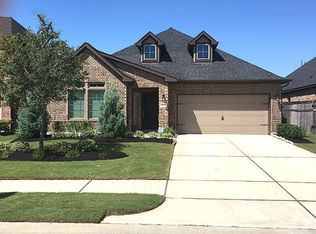Well maintained home on a quiet cul-de-sac in Cinco Ranch! This spacious 3-4/2/2 home offers an open floor plan with a home office and formal dining room. A welcoming foyer leads to the formal dining that connects to the large kitchen with granite countertops, stainless steel appliances, a convenient breakfast bar, and plenty of storage. The primary suite has dual vanities, soaking tub, and walk-in shower. Home also has spacious secondary bedrooms with nicely sized closets. Zoned to Katy Independent School District schools and minutes from LaCenterra at Cinco Ranch, parks, and pools. Prime location with easy highway access.
Copyright notice - Data provided by HAR.com 2022 - All information provided should be independently verified.
House for rent
$2,550/mo
24523 Rathford Ct, Katy, TX 77494
3beds
1,983sqft
Price may not include required fees and charges.
Singlefamily
Available now
-- Pets
Electric, ceiling fan
Electric dryer hookup laundry
2 Attached garage spaces parking
Natural gas, fireplace
What's special
Open floor planHome officeFormal dining roomStainless steel appliancesGranite countertopsQuiet cul-de-sacSoaking tub
- 8 days |
- -- |
- -- |
Travel times
Looking to buy when your lease ends?
Consider a first-time homebuyer savings account designed to grow your down payment with up to a 6% match & a competitive APY.
Facts & features
Interior
Bedrooms & bathrooms
- Bedrooms: 3
- Bathrooms: 2
- Full bathrooms: 2
Rooms
- Room types: Breakfast Nook, Family Room, Office
Heating
- Natural Gas, Fireplace
Cooling
- Electric, Ceiling Fan
Appliances
- Included: Dishwasher, Disposal, Microwave, Oven, Range
- Laundry: Electric Dryer Hookup, Hookups, Washer Hookup
Features
- All Bedrooms Down, Ceiling Fan(s), Primary Bed - 1st Floor
- Has fireplace: Yes
Interior area
- Total interior livable area: 1,983 sqft
Property
Parking
- Total spaces: 2
- Parking features: Attached, Driveway, Covered
- Has attached garage: Yes
- Details: Contact manager
Features
- Stories: 1
- Exterior features: 0 Up To 1/4 Acre, All Bedrooms Down, Architecture Style: Traditional, Attached, Driveway, Electric Dryer Hookup, Formal Dining, Gas, Heating: Gas, Living Area - 1st Floor, Lot Features: Subdivided, 0 Up To 1/4 Acre, Park, Playground, Primary Bed - 1st Floor, Subdivided, Tennis Court(s), Utility Room, Washer Hookup
Details
- Parcel number: 2290050030240914
Construction
Type & style
- Home type: SingleFamily
- Property subtype: SingleFamily
Condition
- Year built: 2001
Community & HOA
Community
- Features: Playground, Tennis Court(s)
HOA
- Amenities included: Tennis Court(s)
Location
- Region: Katy
Financial & listing details
- Lease term: Long Term,12 Months
Price history
| Date | Event | Price |
|---|---|---|
| 10/28/2025 | Listed for rent | $2,550+27.5%$1/sqft |
Source: | ||
| 8/27/2020 | Listing removed | $2,000$1/sqft |
Source: KW Platinum #59704346 | ||
| 8/13/2020 | Price change | $2,000+5.5%$1/sqft |
Source: Keller Williams Platinum #59704346 | ||
| 7/29/2020 | Listing removed | $250,000$126/sqft |
Source: Compass RE Texas, LLC #51473449 | ||
| 7/9/2020 | Listed for rent | $1,895$1/sqft |
Source: Compass RE Texas, LLC #55177563 | ||

