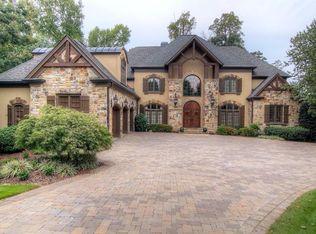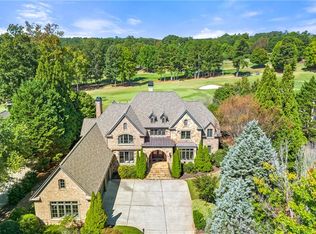Exquisite design & luxury are uniquely embodied in this spectacular custom Master's Construction Sugarloaf Country Club estate. Every detail was carefully selected & quality crafted for unparalleled luxurious living. This fabulous estate features 7 private bedroom suites w/en-suite baths, open floor plan for entertaining, magnificent ceilings, a 2-story mahogany study, Control4 smart home entertainment system & so much more. Enjoy time entertaining friends & family, in this resort-like backyard oasis, that overlooks prestigious TPC Sugarloaf golf course. The stunning kitchen is a modern chef's dream w/ floor-ceiling cabinetry, a Sub-Zero refrigerator, Wolf appliances, along w/a 17' granite countertop for all gatherings. The adjacent, spacious great room boasts 25' tall ceilings & incredible windows overlooking one of the two covered outdoor decks. The large owner's suite w/views of the 8th and 9th holes, hosts one of the home's 7 fireplaces flanked by French doors leading to the captivating travertine tiled balcony. The owner's bath adds to the elegant spa like atmosphere including a 12' walk in shower surrounding a large Jacuzzi style tub. The owner's closet is adorned with cherry and glass cabinetry to hold all of your exquisite personal items. The custom-designed open terrace level incl a wine cellar, theater, exercise room, and a chef's kitchen with a 40' grand bar as its focal point. Outdoor living features over 5,000 sqft of beautiful paver decking that surrounds a 120,000-gallon custom-built infinity-edge swimming pool. Terrace level hosts covered patio along w/a full outdoor chef's kitchen & fireplace, capping off the ultimate in outdoor living experience. The details are endless in this one-of-a-kind masterpiece!
This property is off market, which means it's not currently listed for sale or rent on Zillow. This may be different from what's available on other websites or public sources.

