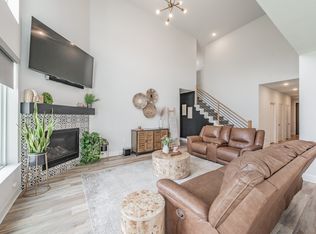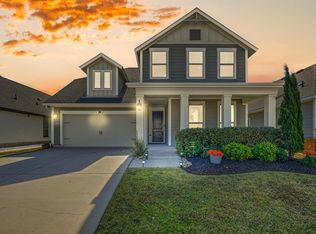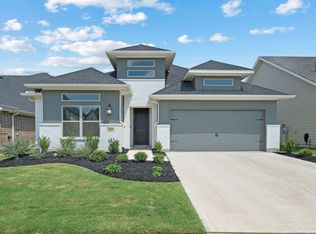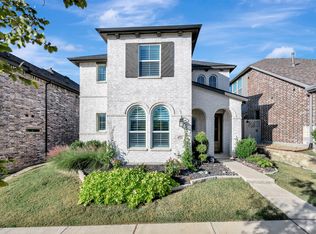Stunning and spacious single-story home nestled in the highly acclaimed Pecan Square community of Northlake. Positioned on a coveted corner lot just minutes from the main amenity center, this home combines luxury, comfort and convenience.
Step inside to the open and inviting interior featuring tall ceilings, modern finishes and fresh paint throughout. The thoughtfully designed floor plan includes a dedicated home office, three spare bedrooms - one set apart for added privacy and complete with a full en-suite bath. A generous primary suite with a spa-like bathroom and two spacious walk-in closets. The open-concept kitchen, dining, and living areas flow seamlessly, offering the perfect setting for everyday living and entertaining
Enjoy your own private backyard oasis, complete with a covered patio ideal for relaxing or hosting. Pecan Square offers exceptional resort-style amenities catering to every lifestyle with sparkling pools, a fitness center, co-working spaces, parks, playgrounds, dog parks, miles of scenic trails, pickleball courts, and a vibrant calendar of community events.
Situated in a prime location with access to top-tier amenities and less than 30 miles to both DFW Airport and Downtown Fort Worth. Zoned in the award winning Northwest ISD, this home offers the perfect blend of upscale living and vibrant community, making it the one you've been dreaming of!
For sale
Price cut: $10.9K (11/19)
$529,000
2453 Lazy Dog Ln, Northlake, TX 76247
4beds
2,653sqft
Est.:
Single Family Residence
Built in 2021
6,751.8 Square Feet Lot
$520,900 Zestimate®
$199/sqft
$188/mo HOA
What's special
Modern finishesDedicated home officePrivate backyard oasisCovered patioCorner lotTwo spacious walk-in closetsTall ceilings
- 61 days |
- 1,029 |
- 65 |
Likely to sell faster than
Zillow last checked: 8 hours ago
Listing updated: November 18, 2025 at 04:02pm
Listed by:
Beth Herr 0667345 940-600-8525,
The Ashton Agency 817-266-1009
Source: NTREIS,MLS#: 21081564
Tour with a local agent
Facts & features
Interior
Bedrooms & bathrooms
- Bedrooms: 4
- Bathrooms: 4
- Full bathrooms: 3
- 1/2 bathrooms: 1
Primary bedroom
- Features: Built-in Features, Ceiling Fan(s), Dual Sinks, Double Vanity, En Suite Bathroom, Garden Tub/Roman Tub, Separate Shower, Walk-In Closet(s)
- Level: First
- Dimensions: 18 x 13
Primary bathroom
- Features: Built-in Features, Dual Sinks, Double Vanity, En Suite Bathroom, Garden Tub/Roman Tub, Separate Shower
- Level: First
- Dimensions: 16 x 13
Living room
- Features: Ceiling Fan(s), Fireplace
- Level: First
- Dimensions: 14 x 21
Heating
- Central, Fireplace(s), Natural Gas
Cooling
- Central Air, Ceiling Fan(s), Electric
Appliances
- Included: Some Gas Appliances, Dishwasher, Electric Oven, Gas Cooktop, Disposal, Microwave, Plumbed For Gas, Tankless Water Heater
- Laundry: Washer Hookup, Laundry in Utility Room
Features
- Decorative/Designer Lighting Fixtures, Eat-in Kitchen, High Speed Internet, Kitchen Island, Multiple Master Suites, Pantry, Cable TV
- Flooring: Carpet, Ceramic Tile, Tile
- Windows: Window Coverings
- Has basement: No
- Number of fireplaces: 1
- Fireplace features: Decorative, Gas Log, Living Room, Stone
Interior area
- Total interior livable area: 2,653 sqft
Video & virtual tour
Property
Parking
- Total spaces: 2
- Parking features: Garage Faces Front, Garage, Garage Door Opener, On Street
- Attached garage spaces: 2
- Has uncovered spaces: Yes
Features
- Levels: One
- Stories: 1
- Patio & porch: Rear Porch, Covered
- Exterior features: Lighting, Rain Gutters
- Pool features: None, Community
- Fencing: Back Yard,Privacy,Wood
Lot
- Size: 6,751.8 Square Feet
- Features: Corner Lot, Landscaped, Subdivision, Sprinkler System
Details
- Parcel number: R751692
Construction
Type & style
- Home type: SingleFamily
- Architectural style: Contemporary/Modern,Traditional,Detached
- Property subtype: Single Family Residence
Materials
- Brick
- Foundation: Slab
- Roof: Composition
Condition
- Year built: 2021
Utilities & green energy
- Sewer: Public Sewer
- Water: Public
- Utilities for property: Natural Gas Available, Sewer Available, Separate Meters, Water Available, Cable Available
Community & HOA
Community
- Features: Clubhouse, Fitness Center, Fishing, Other, Playground, Park, Pickleball, Pool, Sidewalks, Trails/Paths, Community Mailbox, Curbs
- Subdivision: Pecan Square Ph 1c
HOA
- Has HOA: Yes
- Services included: All Facilities, Maintenance Grounds, Maintenance Structure
- HOA fee: $1,130 semi-annually
- HOA name: First Service Residential
- HOA phone: 214-871-9700
Location
- Region: Northlake
Financial & listing details
- Price per square foot: $199/sqft
- Tax assessed value: $679,815
- Annual tax amount: $12,935
- Date on market: 10/10/2025
- Cumulative days on market: 61 days
- Exclusions: N/A
Estimated market value
$520,900
$495,000 - $547,000
$3,124/mo
Price history
Price history
| Date | Event | Price |
|---|---|---|
| 11/19/2025 | Price change | $529,000-2%$199/sqft |
Source: NTREIS #21081564 Report a problem | ||
| 10/24/2025 | Price change | $539,900-1.8%$204/sqft |
Source: NTREIS #21081564 Report a problem | ||
| 10/10/2025 | Listed for sale | $549,900+6%$207/sqft |
Source: NTREIS #21081564 Report a problem | ||
| 6/6/2025 | Sold | -- |
Source: NTREIS #20901951 Report a problem | ||
| 5/9/2025 | Pending sale | $518,900$196/sqft |
Source: NTREIS #20901951 Report a problem | ||
Public tax history
Public tax history
| Year | Property taxes | Tax assessment |
|---|---|---|
| 2025 | -- | $601,453 +10% |
| 2024 | -- | $546,775 -5.7% |
| 2023 | -- | $579,554 +10% |
Find assessor info on the county website
BuyAbility℠ payment
Est. payment
$3,622/mo
Principal & interest
$2575
Property taxes
$674
Other costs
$373
Climate risks
Neighborhood: 76247
Nearby schools
GreatSchools rating
- 8/10Lance Thompson Elementary SchoolGrades: PK-5Distance: 1.2 mi
- 7/10Gene Pike Middle SchoolGrades: 6-8Distance: 6.3 mi
- 8/10Byron Nelson High SchoolGrades: 9-12Distance: 5.9 mi
Schools provided by the listing agent
- Elementary: Johnie Daniel
- Middle: Pike
- High: Byron Nelson
- District: Northwest ISD
Source: NTREIS. This data may not be complete. We recommend contacting the local school district to confirm school assignments for this home.
- Loading
- Loading



