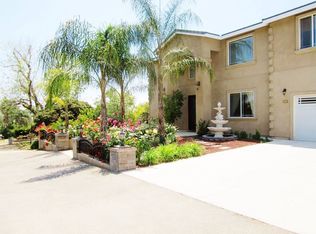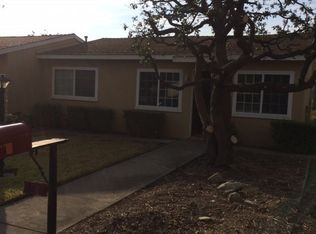Sold for $900,000 on 12/27/22
Listing Provided by:
Brad Petersen DRE #01724042 714-855-8184,
Pay It Forward Realty
Bought with: KALEO REAL ESTATE COMPANY
$900,000
2453 N 5th Ave, Upland, CA 91784
4beds
2,368sqft
Single Family Residence
Built in 1954
9,130 Square Feet Lot
$966,600 Zestimate®
$380/sqft
$4,063 Estimated rent
Home value
$966,600
$909,000 - $1.03M
$4,063/mo
Zestimate® history
Loading...
Owner options
Explore your selling options
What's special
Make sure you check out the VIRTUAL TOUR!! Welcome to a completely remodeled San Antonio Heights home!! This is a 4 Bedroom / 2 Bath with a potential 5th bedroom (currently used as a family room / game room.) These are top notch finishes with smooth finish drywall, led lights, updated light switches and outlets, luxury vinyl waterproof flooring, and an open kitchen and living room. This home has a large yard at the end of private street. There is a wet bar in the family room that will provide years of entertainment. The home comes with paid off solar panels as well. You will not find a home in Upland right now with these high end finishes and modern design. Oh and did I mention the HVAC is brand new to give you highly efficient trouble free comfort for years to come.
Zillow last checked: 8 hours ago
Listing updated: December 27, 2022 at 10:08am
Listing Provided by:
Brad Petersen DRE #01724042 714-855-8184,
Pay It Forward Realty
Bought with:
Chessa Hedges, DRE #02105743
KALEO REAL ESTATE COMPANY
Source: CRMLS,MLS#: OC22208604 Originating MLS: California Regional MLS
Originating MLS: California Regional MLS
Facts & features
Interior
Bedrooms & bathrooms
- Bedrooms: 4
- Bathrooms: 2
- Full bathrooms: 2
- Main level bathrooms: 2
- Main level bedrooms: 4
Heating
- Central, Forced Air
Cooling
- Central Air, Whole House Fan
Appliances
- Included: Dishwasher, Free-Standing Range, Gas Cooktop, Gas Oven, Gas Range, Gas Water Heater, Microwave, Vented Exhaust Fan
- Laundry: Gas Dryer Hookup, Inside, Stacked
Features
- Wet Bar, Breakfast Bar, Ceiling Fan(s), Eat-in Kitchen, Open Floorplan, Pantry, Quartz Counters, Recessed Lighting, Bar, All Bedrooms Down
- Flooring: Vinyl
- Has fireplace: No
- Fireplace features: None
- Common walls with other units/homes: No Common Walls
Interior area
- Total interior livable area: 2,368 sqft
Property
Parking
- Total spaces: 4
- Parking features: Concrete, Door-Multi, Direct Access, Garage Faces Front, Garage
- Attached garage spaces: 2
- Uncovered spaces: 2
Features
- Levels: One
- Stories: 1
- Patio & porch: Front Porch
- Pool features: None
- Spa features: None
- Fencing: Block
- Has view: Yes
- View description: Mountain(s)
Lot
- Size: 9,130 sqft
- Dimensions: 83 x 116
- Features: Back Yard
Details
- Parcel number: 1003091140000
- Zoning: RS-14M
- Special conditions: Standard
Construction
Type & style
- Home type: SingleFamily
- Property subtype: Single Family Residence
Materials
- Foundation: Raised
- Roof: Composition
Condition
- Turnkey
- New construction: No
- Year built: 1954
Utilities & green energy
- Electric: Standard
- Sewer: Septic Tank
- Water: Private
- Utilities for property: Cable Connected, Electricity Connected, Natural Gas Connected, Phone Connected, Sewer Not Available, Water Connected
Community & neighborhood
Security
- Security features: Carbon Monoxide Detector(s), Smoke Detector(s)
Community
- Community features: Suburban
Location
- Region: Upland
Other
Other facts
- Listing terms: Conventional,Cal Vet Loan,FHA,Fannie Mae,Submit,VA Loan
- Road surface type: Paved
Price history
| Date | Event | Price |
|---|---|---|
| 12/27/2022 | Sold | $900,000-3.2%$380/sqft |
Source: | ||
| 12/21/2022 | Pending sale | $929,900$393/sqft |
Source: | ||
| 11/27/2022 | Contingent | $929,900$393/sqft |
Source: | ||
| 11/17/2022 | Price change | $929,900-4.1%$393/sqft |
Source: | ||
| 11/4/2022 | Price change | $969,900-3%$410/sqft |
Source: | ||
Public tax history
| Year | Property taxes | Tax assessment |
|---|---|---|
| 2025 | $10,260 +3.3% | $936,360 +2% |
| 2024 | $9,934 +1.5% | $918,000 +2% |
| 2023 | $9,788 +149.8% | $900,000 +997.5% |
Find assessor info on the county website
Neighborhood: 91784
Nearby schools
GreatSchools rating
- 7/10Valencia Elementary SchoolGrades: K-6Distance: 1 mi
- 9/10Pioneer Junior High SchoolGrades: 7-8Distance: 1.7 mi
- 7/10Upland High SchoolGrades: 9-12Distance: 3.4 mi
Get a cash offer in 3 minutes
Find out how much your home could sell for in as little as 3 minutes with a no-obligation cash offer.
Estimated market value
$966,600
Get a cash offer in 3 minutes
Find out how much your home could sell for in as little as 3 minutes with a no-obligation cash offer.
Estimated market value
$966,600


