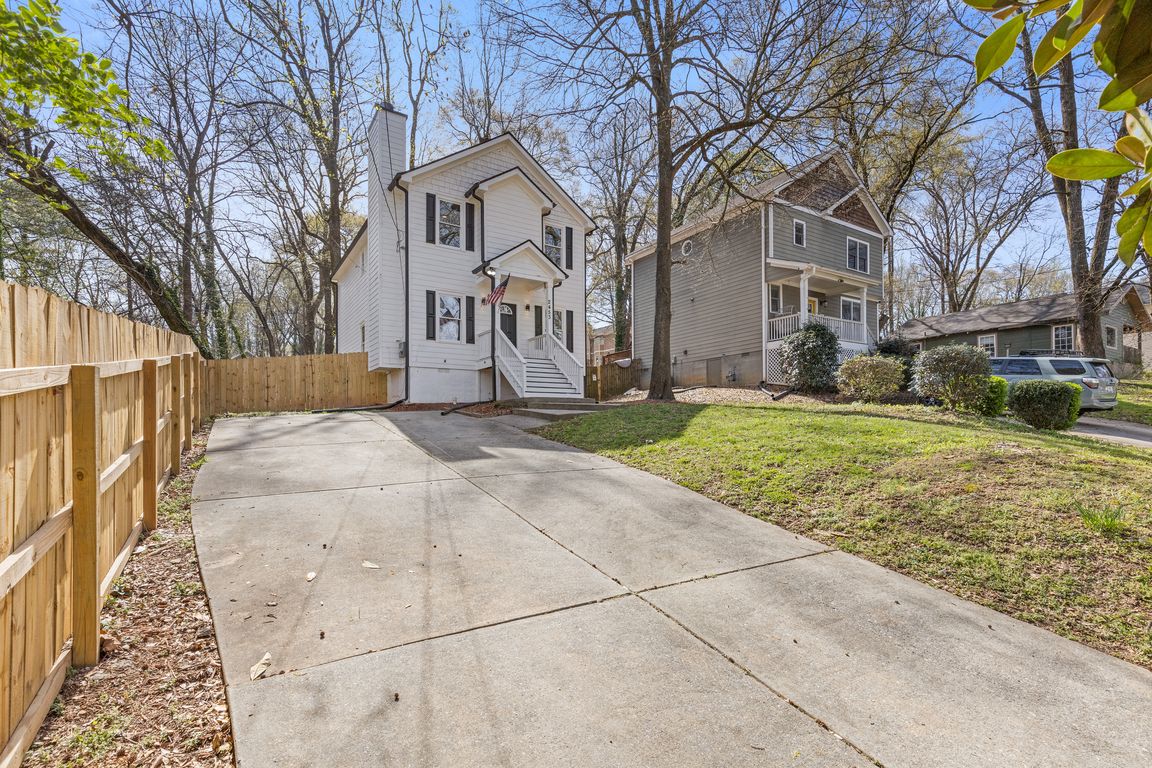
Active
$449,000
4beds
1,524sqft
2453 Paul Ave NW, Atlanta, GA 30318
4beds
1,524sqft
Single family residence
Built in 2005
7,492 sqft
6 Parking spaces
$295 price/sqft
What's special
Elegant hardwood floorsNew roofStylish bathrooms
FANTASTIC NEW PRICE - STOP AND HURRY- no need to look any further! **Self-Guided Tours daily, 9 AM to 6 PM - Just Scan to Enter ** So many updates. Welcome to 2453 Paul Ave NW, a fully renovated 4-bedroom, 3-bath home in the heart of Riverside, one of Atlanta's fastest-growing ...
- 103 days |
- 829 |
- 54 |
Source: GAMLS,MLS#: 10589439
Travel times
Kitchen
Living Room
Primary Bedroom
Zillow last checked: 8 hours ago
Listing updated: November 30, 2025 at 06:50pm
Listed by:
JUAN VILLAVICENCIO 786-451-6729,
Villa Realty Group LLC
Source: GAMLS,MLS#: 10589439
Facts & features
Interior
Bedrooms & bathrooms
- Bedrooms: 4
- Bathrooms: 3
- Full bathrooms: 3
- Main level bathrooms: 1
Rooms
- Room types: Other
Heating
- Central
Cooling
- Central Air
Appliances
- Included: Dishwasher, Disposal, Electric Water Heater, Refrigerator, Microwave, Oven/Range (Combo)
- Laundry: Laundry Closet
Features
- Other
- Flooring: Hardwood, Tile
- Basement: None
- Number of fireplaces: 1
Interior area
- Total structure area: 1,524
- Total interior livable area: 1,524 sqft
- Finished area above ground: 1,524
- Finished area below ground: 0
Video & virtual tour
Property
Parking
- Total spaces: 6
- Parking features: None
Features
- Levels: Two
- Stories: 2
Lot
- Size: 7,492.32 Square Feet
- Features: Level
Details
- Parcel number: 17 025300100246
Construction
Type & style
- Home type: SingleFamily
- Architectural style: Other
- Property subtype: Single Family Residence
Materials
- Other
- Roof: Composition
Condition
- Updated/Remodeled
- New construction: No
- Year built: 2005
Utilities & green energy
- Sewer: Public Sewer
- Water: Public
- Utilities for property: Electricity Available, Natural Gas Available, Sewer Connected, Sewer Available, Water Available
Community & HOA
Community
- Features: None
- Subdivision: Jb Hand
HOA
- Has HOA: No
- Services included: None
Location
- Region: Atlanta
Financial & listing details
- Price per square foot: $295/sqft
- Tax assessed value: $405,600
- Annual tax amount: $6,038
- Date on market: 8/22/2025
- Cumulative days on market: 102 days
- Listing agreement: Exclusive Right To Sell
- Electric utility on property: Yes