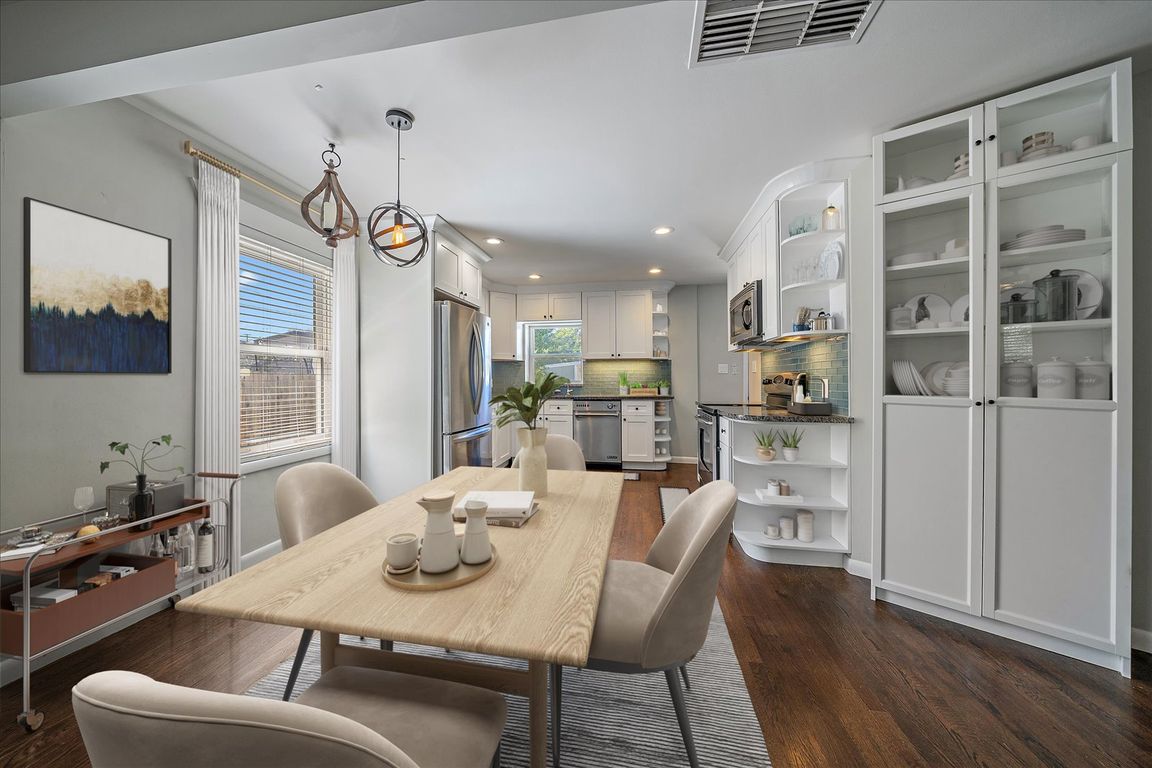
Coming soon
$600,000
4beds
1,822sqft
2453 S Cherokee Street, Denver, CO 80223
4beds
1,822sqft
Single family residence
Built in 1926
4,690 sqft
1 Garage space
$329 price/sqft
What's special
Beautifully updated home nestled in the heart of Denver’s vibrant Overland neighborhood. This charming residence seamlessly blends classic character with modern amenities, offering both comfort and style. The open concept living space offers abundant natural light, hardwood floors, and tasteful finishes throughout. The spacious living room flows effortlessly into a contemporary ...
- 4 days
- on Zillow |
- 849 |
- 86 |
Source: REcolorado,MLS#: 2662716
Travel times
Living Room
Dining Room
Kitchen
Primary Bedroom
Patio and Sunroom
Zillow last checked: 7 hours ago
Listing updated: September 27, 2025 at 11:53am
Listed by:
Tom Yeoman 720-243-1712 Tom@ThomasYeoman.com,
Berkshire Hathaway HomeServices Colorado Real Estate, LLC
Source: REcolorado,MLS#: 2662716
Facts & features
Interior
Bedrooms & bathrooms
- Bedrooms: 4
- Bathrooms: 2
- Full bathrooms: 1
- 3/4 bathrooms: 1
- Main level bathrooms: 1
- Main level bedrooms: 2
Bedroom
- Level: Main
Bedroom
- Level: Main
Bedroom
- Level: Basement
Bedroom
- Level: Basement
Bathroom
- Level: Main
Bathroom
- Level: Basement
Bonus room
- Level: Basement
Kitchen
- Level: Main
Laundry
- Level: Basement
Living room
- Level: Main
Heating
- Forced Air
Cooling
- Evaporative Cooling
Appliances
- Included: Dishwasher, Disposal, Dryer, Freezer, Oven, Refrigerator, Washer
Features
- Ceiling Fan(s), Granite Counters, Open Floorplan, Radon Mitigation System
- Flooring: Carpet, Tile, Vinyl, Wood
- Basement: Finished,Full
Interior area
- Total structure area: 1,822
- Total interior livable area: 1,822 sqft
- Finished area above ground: 911
- Finished area below ground: 889
Video & virtual tour
Property
Parking
- Total spaces: 2
- Parking features: Dry Walled, Oversized, Storage
- Garage spaces: 1
- Details: Off Street Spaces: 1
Features
- Levels: One
- Stories: 1
- Patio & porch: Covered, Front Porch, Patio
- Exterior features: Private Yard
- Fencing: Full
Lot
- Size: 4,690 Square Feet
- Features: Irrigated, Level, Subdividable
Details
- Parcel number: 527412015
- Zoning: U-TU-C
- Special conditions: Standard
Construction
Type & style
- Home type: SingleFamily
- Property subtype: Single Family Residence
Materials
- Stucco
- Roof: Composition
Condition
- Updated/Remodeled
- Year built: 1926
Utilities & green energy
- Electric: 220 Volts in Garage
- Sewer: Public Sewer
- Water: Public
Community & HOA
Community
- Security: Carbon Monoxide Detector(s)
- Subdivision: Overland
HOA
- Has HOA: No
Location
- Region: Denver
Financial & listing details
- Price per square foot: $329/sqft
- Tax assessed value: $716,800
- Annual tax amount: $3,512
- Date on market: 10/1/2025
- Listing terms: Cash,Conventional,FHA,VA Loan
- Exclusions: None
- Ownership: Individual