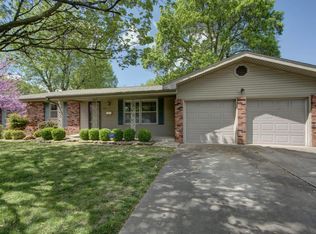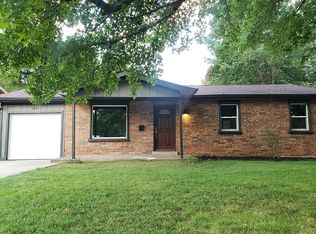Closed
Price Unknown
2453 S Mccann Avenue, Springfield, MO 65804
3beds
1,580sqft
Single Family Residence
Built in 1966
0.25 Acres Lot
$201,500 Zestimate®
$--/sqft
$1,746 Estimated rent
Home value
$201,500
$185,000 - $218,000
$1,746/mo
Zestimate® history
Loading...
Owner options
Explore your selling options
What's special
Introducing a fantastic new listing near Mercy Hospital and just moments from shopping and dining options! This 1580 sq. ft. home features three bedrooms, 2 baths, and two spacious living areas! The master suite offers double closets for ample storage, and tile walk-in shower! Spare bedrooms all have hardwood flooring! Enjoy peace of mind with a four-year old roof, newer gas water heater, newer furnace and AC. Plus the freshly painted exterior and garage doors enhance curb appeal, while the large fenced-in yard and screened in back porch provides the perfect space for outdoor activities and privacy. The home comes complete with a refrigerator, washer and dryer, making move-in a breeze. Don't miss out schedule your showing today!
Zillow last checked: 8 hours ago
Listing updated: July 21, 2025 at 12:11pm
Listed by:
Terri Holder 417-425-8829,
Murney Associates - Nixa
Bought with:
Robert McCann, 2014038907
417 Area Realty
Source: SOMOMLS,MLS#: 60295912
Facts & features
Interior
Bedrooms & bathrooms
- Bedrooms: 3
- Bathrooms: 2
- Full bathrooms: 2
Heating
- Forced Air, Natural Gas
Cooling
- Central Air
Appliances
- Included: Dishwasher, Gas Water Heater, Free-Standing Electric Oven, Dryer, Washer, Refrigerator, Disposal
- Laundry: Main Level, Laundry Room, W/D Hookup
Features
- Walk-in Shower, Soaking Tub, Marble Counters, Laminate Counters
- Flooring: Carpet, Tile, Hardwood
- Doors: Storm Door(s)
- Windows: Double Pane Windows
- Has basement: No
- Attic: Pull Down Stairs
- Has fireplace: Yes
- Fireplace features: Living Room, Decorative
Interior area
- Total structure area: 1,580
- Total interior livable area: 1,580 sqft
- Finished area above ground: 1,580
- Finished area below ground: 0
Property
Parking
- Total spaces: 2
- Parking features: Driveway, Garage Faces Front
- Attached garage spaces: 2
- Has uncovered spaces: Yes
Features
- Levels: One
- Stories: 1
- Patio & porch: Covered, Rear Porch, Screened
- Exterior features: Rain Gutters
- Fencing: Wood,Chain Link,Full
Lot
- Size: 0.25 Acres
- Features: Landscaped
Details
- Parcel number: 1231306043
Construction
Type & style
- Home type: SingleFamily
- Architectural style: Traditional,Ranch
- Property subtype: Single Family Residence
Materials
- Wood Siding, Brick
- Foundation: Permanent, Crawl Space, Poured Concrete
- Roof: Composition
Condition
- Year built: 1966
Utilities & green energy
- Sewer: Public Sewer
- Water: Public
Community & neighborhood
Security
- Security features: Smoke Detector(s)
Location
- Region: Springfield
- Subdivision: South Kickapoo
Other
Other facts
- Listing terms: Cash,VA Loan,FHA,Conventional
- Road surface type: Asphalt, Concrete
Price history
| Date | Event | Price |
|---|---|---|
| 7/21/2025 | Sold | -- |
Source: | ||
| 6/6/2025 | Pending sale | $219,900$139/sqft |
Source: | ||
| 5/31/2025 | Listed for sale | $219,900$139/sqft |
Source: | ||
Public tax history
| Year | Property taxes | Tax assessment |
|---|---|---|
| 2024 | $1,370 +0.6% | $25,530 |
| 2023 | $1,362 +5.9% | $25,530 +8.5% |
| 2022 | $1,286 +0% | $23,540 |
Find assessor info on the county website
Neighborhood: Meador Park
Nearby schools
GreatSchools rating
- 4/10Delaware Elementary SchoolGrades: PK-5Distance: 1.3 mi
- 5/10Jarrett Middle SchoolGrades: 6-8Distance: 2.2 mi
- 4/10Parkview High SchoolGrades: 9-12Distance: 1.8 mi
Schools provided by the listing agent
- Elementary: SGF-Delaware
- Middle: SGF-Jarrett
- High: SGF-Parkview
Source: SOMOMLS. This data may not be complete. We recommend contacting the local school district to confirm school assignments for this home.

