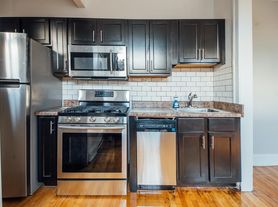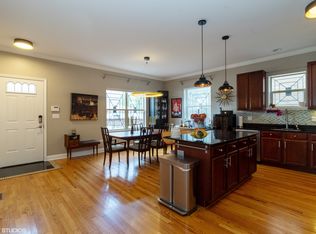Rare opportunity to lease this impeccably designed large 3Bed 3Bath newer construction in North Center, just steps from Lane Tech & DePaul Prep, right across the street from Revere Park and the 312 River Run Trail. The unit has an ideal layout for family and entertaining, with 2 generous primary ensuite bedrooms, one on the main level which has sliding doors opening to a private patio space, and another primary bedroom on the lower level which includes a large family room. The living room has oversized tinted windows with a fireplace and a designated area for dining. The kitchen has a window which allows for natural lighting and is equipped with a large island, wine fridge and Bosch stainless steel appliances. Hardwood flooring throughout except for the bedrooms and family room where brand new carpeting have been installed. The unit also features in-unit Washer & Dryer, ample closet spaces, tall ceilings & tray ceilings, wainscoting and surround sound. The unit has been freshly painted. Included with the unit is an indoor designated Garage space equipped for EV cars. Ideal location to everything... Bell school district (pk-8th), Lincoln Park, Ravenswood, Roscoe Village, Burning Bush Brewery, Chicago Golf & Social Club, dog park, grocery and restaurants.
Condo for rent
$4,900/mo
2453 W Irving Park Rd APT 1E, Chicago, IL 60618
3beds
--sqft
Price may not include required fees and charges.
Condo
Available now
Cats, dogs OK
Central air
In unit laundry
1 Garage space parking
Natural gas, forced air, fireplace
What's special
Brand new carpetingLarge islandSurround soundPrivate patio spaceIn-unit washer and dryerOversized tinted windowsAmple closet spaces
- 38 days |
- -- |
- -- |
Travel times
Looking to buy when your lease ends?
Consider a first-time homebuyer savings account designed to grow your down payment with up to a 6% match & 3.83% APY.
Facts & features
Interior
Bedrooms & bathrooms
- Bedrooms: 3
- Bathrooms: 3
- Full bathrooms: 3
Rooms
- Room types: Walk In Closet
Heating
- Natural Gas, Forced Air, Fireplace
Cooling
- Central Air
Appliances
- Included: Dishwasher, Disposal, Dryer, Microwave, Range, Refrigerator, Washer
- Laundry: In Unit, Laundry Closet, Main Level, Washer Hookup
Features
- 1st Floor Bedroom, 1st Floor Full Bath, Coffered Ceiling(s), In-Law Floorplan, Open Floorplan, Pantry, Walk-In Closet(s)
- Flooring: Hardwood
- Has fireplace: Yes
Property
Parking
- Total spaces: 1
- Parking features: Garage, Covered
- Has garage: Yes
- Details: Contact manager
Features
- Patio & porch: Deck, Patio
- Exterior features: 1st Floor Bedroom, 1st Floor Full Bath, Balcony, Coffered Ceiling(s), Deck, Detached, Exterior Maintenance included in rent, Garage, Garage Door Opener, Garage Owned, Gardener included in rent, Gas Log, Heating system: Forced Air, Heating: Gas, In Unit, In-Law Floorplan, Intercom, Laundry Closet, Living Room, Main Level, No Disability Access, On Site, Open Floorplan, Pantry, Parking included in rent, Patio, Pets - Additional Pet Rent, Cats OK, Deposit Required, Dogs OK, Number Limit, Size Limit, Scavenger included in rent, Snow Removal included in rent, Stainless Steel Appliance(s), Washer Hookup, Water included in rent, Window Treatments
Details
- Parcel number: 13242020471001
- Other equipment: Intercom
Construction
Type & style
- Home type: Condo
- Property subtype: Condo
Condition
- Year built: 2014
Utilities & green energy
- Utilities for property: Water
Building
Management
- Pets allowed: Yes
Community & HOA
Location
- Region: Chicago
Financial & listing details
- Lease term: Contact For Details
Price history
| Date | Event | Price |
|---|---|---|
| 9/2/2025 | Listed for rent | $4,900 |
Source: MRED as distributed by MLS GRID #12449924 | ||
| 8/19/2025 | Listing removed | $4,900 |
Source: MRED as distributed by MLS GRID #12361367 | ||
| 5/21/2025 | Price change | $4,900-10.9% |
Source: MRED as distributed by MLS GRID #12361367 | ||
| 5/9/2025 | Listed for rent | $5,500+39.2% |
Source: MRED as distributed by MLS GRID #12361367 | ||
| 8/4/2023 | Listing removed | -- |
Source: Zillow Rentals | ||

