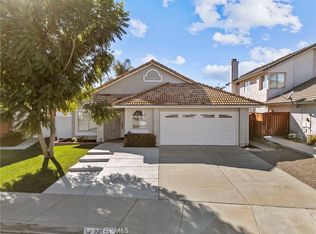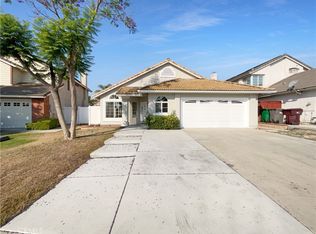Sold for $743,000
Listing Provided by:
Serina Ortiz-Tomlinson DRE #01152416 951-805-1115,
First Team Real Estate
Bought with: Real Broker
$743,000
24533 Ridgewood Rd, Murrieta, CA 92562
4beds
1,816sqft
Single Family Residence
Built in 1988
9,583 Square Feet Lot
$739,200 Zestimate®
$409/sqft
$3,528 Estimated rent
Home value
$739,200
$673,000 - $813,000
$3,528/mo
Zestimate® history
Loading...
Owner options
Explore your selling options
What's special
Welcome to your private entertainer's paradise - right here in Murrieta!!! Upscale 2-story home, approximately 1,816 square feet. Boasting 4 upstairs bedrooms and 2 custom bathrooms, includes a powder room downstairs. The primary bathroom has a gorgeous walk-in shower. So much attention to detail in this wonderful home. Flooring includes cool tile, vinyl plank, carpet, and ceiling fans. Cozy gas fireplace. 2016 newer central heat and air 5-ton unit. Upscale shutters. Custom-painted can lights. Welcoming cooks' kitchen remodeled in 2014 with stainless steel appliances, fridge can remain. Backyard paradise with a large, flat usable lot - 9,583 square feet! Inground pebble tech, Pentair system 2022 salt water pool and spa complete with lounge sitting area and umbrella stand. Full aluminum wood patio cover with ceiling fans. Gas firepit. Inviting gas BBQ complete with fridge. Large, handy shed to remain. Beautifully hardscaped and landscaped. All vinyl fenced. Bonus!!! 27 paid for solar panels. Wow - what a dream home. Someone will be lucky to buy this home!!! Low taxes and no association. Close to schools, shopping, medical, freeway, and wineries.
Zillow last checked: 8 hours ago
Listing updated: June 10, 2025 at 10:30pm
Listing Provided by:
Serina Ortiz-Tomlinson DRE #01152416 951-805-1115,
First Team Real Estate
Bought with:
Oscar Lara, DRE #02218686
Real Broker
Source: CRMLS,MLS#: SW25099223 Originating MLS: California Regional MLS
Originating MLS: California Regional MLS
Facts & features
Interior
Bedrooms & bathrooms
- Bedrooms: 4
- Bathrooms: 3
- Full bathrooms: 2
- 1/4 bathrooms: 1
- Main level bathrooms: 1
Bedroom
- Features: All Bedrooms Up
Bathroom
- Features: Dual Sinks, Granite Counters, Remodeled, Separate Shower, Tub Shower, Upgraded, Walk-In Shower
Kitchen
- Features: Granite Counters, Kitchen/Family Room Combo
Other
- Features: Walk-In Closet(s)
Heating
- Central
Cooling
- Central Air
Appliances
- Included: Barbecue, Convection Oven, Dishwasher, Free-Standing Range, Gas Cooktop, Disposal, Gas Oven, Gas Water Heater, Microwave, Refrigerator, Self Cleaning Oven, Water To Refrigerator, Water Heater
- Laundry: Washer Hookup, Gas Dryer Hookup, In Garage
Features
- Breakfast Area, Ceiling Fan(s), Granite Counters, Open Floorplan, Recessed Lighting, Unfurnished, All Bedrooms Up, Walk-In Closet(s)
- Flooring: Carpet, Laminate, Tile
- Doors: Sliding Doors
- Windows: Shutters
- Has fireplace: Yes
- Fireplace features: Family Room, Gas
- Common walls with other units/homes: No Common Walls
Interior area
- Total interior livable area: 1,816 sqft
Property
Parking
- Total spaces: 3
- Parking features: Concrete, Direct Access, Door-Single, Garage, Paved
- Attached garage spaces: 2
- Uncovered spaces: 1
Accessibility
- Accessibility features: Accessible Doors
Features
- Levels: Two
- Stories: 2
- Entry location: 1
- Patio & porch: Covered, See Remarks
- Exterior features: Barbecue
- Has private pool: Yes
- Pool features: Gas Heat, Heated, In Ground, Pebble, Private, Salt Water
- Has spa: Yes
- Spa features: Heated, In Ground
- Has view: Yes
- View description: City Lights, Neighborhood, Pool
Lot
- Size: 9,583 sqft
- Features: Back Yard, Corners Marked, Front Yard, Sprinklers In Rear, Sprinklers In Front, Lawn, Landscaped, Level, Near Park, Near Public Transit, Paved, Sprinklers Timer, Sprinkler System, Street Level
Details
- Additional structures: Shed(s)
- Parcel number: 948181038
- Special conditions: Standard
Construction
Type & style
- Home type: SingleFamily
- Architectural style: Traditional
- Property subtype: Single Family Residence
Materials
- Drywall, Concrete, Plaster, Stucco
- Roof: Tile
Condition
- Additions/Alterations,Updated/Remodeled,Turnkey
- New construction: No
- Year built: 1988
Utilities & green energy
- Electric: Electricity - On Property
- Sewer: Private Sewer
- Water: Public
- Utilities for property: Cable Available, Electricity Connected, Natural Gas Connected, Phone Available, Sewer Connected, Water Connected
Community & neighborhood
Security
- Security features: Carbon Monoxide Detector(s), Smoke Detector(s)
Community
- Community features: Curbs, Street Lights, Sidewalks, Park
Location
- Region: Murrieta
Other
Other facts
- Listing terms: Cash,Cash to New Loan,Conventional,FHA,VA Loan
- Road surface type: Paved
Price history
| Date | Event | Price |
|---|---|---|
| 6/9/2025 | Sold | $743,000$409/sqft |
Source: | ||
| 5/10/2025 | Pending sale | $743,000$409/sqft |
Source: | ||
| 5/5/2025 | Listed for sale | $743,000+442.3%$409/sqft |
Source: | ||
| 6/9/1995 | Sold | $137,000$75/sqft |
Source: Public Record Report a problem | ||
Public tax history
| Year | Property taxes | Tax assessment |
|---|---|---|
| 2025 | $3,041 +1.9% | $264,099 +2% |
| 2024 | $2,985 -1.4% | $258,922 +2% |
| 2023 | $3,028 +1.9% | $253,846 +2% |
Find assessor info on the county website
Neighborhood: 92562
Nearby schools
GreatSchools rating
- 7/10E. Hale Curran Elementary SchoolGrades: K-5Distance: 1.2 mi
- 7/10Shivela Middle SchoolGrades: 6-8Distance: 0.4 mi
- 8/10Murrieta Mesa High SchoolGrades: 9-12Distance: 0.8 mi
Get a cash offer in 3 minutes
Find out how much your home could sell for in as little as 3 minutes with a no-obligation cash offer.
Estimated market value$739,200
Get a cash offer in 3 minutes
Find out how much your home could sell for in as little as 3 minutes with a no-obligation cash offer.
Estimated market value
$739,200

