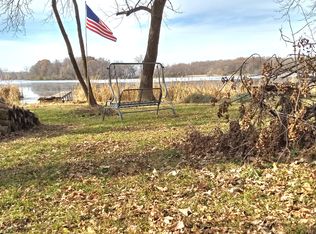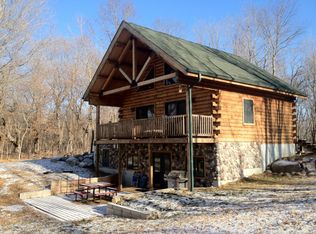Lake Jefferson masterpiece with sweeping lake views and 1,090 ft of shoreline. Enjoy spectacular sunsets from the lakeside pool & patio. This home is to die for with intricate finishes and fabulous entertaining areas! 6 bedrooms, 5.5 baths custom- built 7,768 sq. ft. home that sits on 11.29 acres of private Lake Jefferson lakeshore. Some of its many highlights include: extensive landscaping; lawn irrigation system, stamped colored concrete along the front of house, covered porches in front and back of home. Bricked patio area off to the side of the house with great morning sun. In-ground, heated, pool with slide. Main level in-floor heated Terracotta tile floors. 3rd story office with private balcony. Large master bedroom with walk-in closet. Master bathroom suite with his and her marble sinks, dual headed tile shower, separate vanity area and jet tub with lake views. Gourmet kitchen with large center island and dinette area. 2 sided wood burning fireplace in kitchen and great room. Great room with full wall of built in cabinetry with dual window seats. Game/media room. Bar entertainment room with access to covered arched porches and pool and lake. Walk-out lower level family room, guest bedroom and bath. Two laundry rooms- on main and upper level. Stunning lake views from almost every room and much more. No expense was spared on this stunning home.
This property is off market, which means it's not currently listed for sale or rent on Zillow. This may be different from what's available on other websites or public sources.


