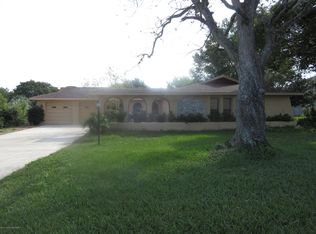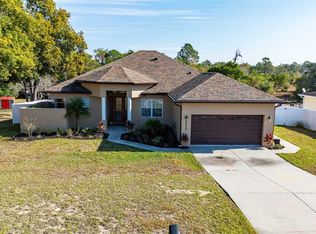Sold for $315,000 on 01/17/23
$315,000
2454 Evenglow Ave, Spring Hill, FL 34609
3beds
2,312sqft
Single Family Residence
Built in 2001
0.34 Acres Lot
$418,000 Zestimate®
$136/sqft
$2,672 Estimated rent
Home value
$418,000
$393,000 - $443,000
$2,672/mo
Zestimate® history
Loading...
Owner options
Explore your selling options
What's special
SPACIOUS 3/3/3 CAR GARAGE POOL HOME WITH 2,312 SQ FT OF LIVING SPACE LARGE OPEN FAMILY ROOM WITH FIREPLACE EAT IN KITCHEN HAS OFFICE OR EXTRA ROOM OFF MASTER B/R. LARGE INGROUND POOL AREA WITH WATERFALL ** NEW ROOF TO BE INSTALLED BY SELLER BY FIRST PART OF JANUARY 2023** GARDEN TUB PLUS SHOWER MASTER BATH CERAMIC TILE THRUOUT EXCEPT BEDROOMS NEW HEAT/AC 8/2020 SPRNKLER SYSTEM ALARM SYSTEM BACKS TO OLD SPRING HILL GOLF COURSE(NOT OPEN NOW) EXCELLENT PRIVACY NEEDS SOME TLC VACANT READY TO SHOW QUIET AREA OF EXCELLENT HOMES!!!
Zillow last checked: 8 hours ago
Listing updated: November 15, 2024 at 07:24pm
Listed by:
Alan F. Hengesbach 352-585-1757,
Realty Executives America
Bought with:
Paid Reciprocal Greater Tampa Realtors-Buyer
Paid Reciprocal Office
Source: HCMLS,MLS#: 2228685
Facts & features
Interior
Bedrooms & bathrooms
- Bedrooms: 3
- Bathrooms: 3
- Full bathrooms: 3
Heating
- Central, Electric
Cooling
- Central Air, Electric
Appliances
- Included: Dishwasher, Dryer, Electric Oven, Microwave, Refrigerator, Washer
Features
- Ceiling Fan(s), Primary Bathroom -Tub with Separate Shower, Vaulted Ceiling(s), Walk-In Closet(s), Split Plan
- Flooring: Carpet, Tile
- Has fireplace: Yes
- Fireplace features: Gas, Other
Interior area
- Total structure area: 2,312
- Total interior livable area: 2,312 sqft
Property
Parking
- Total spaces: 3
- Parking features: Attached, Garage Door Opener
- Attached garage spaces: 3
Features
- Levels: One
- Stories: 1
- Has private pool: Yes
- Pool features: In Ground, Screen Enclosure
Lot
- Size: 0.34 Acres
- Dimensions: 100 x 150
Details
- Parcel number: R32 323 17 5100 0612 0040
- Zoning: PDP
- Zoning description: Planned Development Project
- Special conditions: Probate Listing
Construction
Type & style
- Home type: SingleFamily
- Architectural style: Ranch
- Property subtype: Single Family Residence
Materials
- Block, Concrete, Stucco
Condition
- New construction: No
- Year built: 2001
Utilities & green energy
- Sewer: Private Sewer
- Water: Public
- Utilities for property: Cable Available
Community & neighborhood
Security
- Security features: Security System Owned
Location
- Region: Spring Hill
- Subdivision: Spring Hill Unit 10
Other
Other facts
- Listing terms: Cash,Conventional
- Road surface type: Paved
Price history
| Date | Event | Price |
|---|---|---|
| 1/17/2023 | Sold | $315,000-19.2%$136/sqft |
Source: | ||
| 12/28/2022 | Pending sale | $389,900$169/sqft |
Source: | ||
| 12/14/2022 | Price change | $389,900+5.4%$169/sqft |
Source: | ||
| 11/29/2022 | Listed for sale | $369,900+3088.8%$160/sqft |
Source: | ||
| 11/5/1999 | Sold | $11,600$5/sqft |
Source: Public Record | ||
Public tax history
| Year | Property taxes | Tax assessment |
|---|---|---|
| 2024 | $2,488 -61.7% | $161,152 -58.3% |
| 2023 | $6,490 +198.1% | $386,182 +124.5% |
| 2022 | $2,177 +0.9% | $172,010 +3% |
Find assessor info on the county website
Neighborhood: 34609
Nearby schools
GreatSchools rating
- 4/10John D. Floyd Elementary SchoolGrades: PK-5Distance: 0.9 mi
- 5/10Powell Middle SchoolGrades: 6-8Distance: 2.6 mi
- 2/10Central High SchoolGrades: 9-12Distance: 6.6 mi
Schools provided by the listing agent
- Elementary: JD Floyd
- Middle: Powell
- High: Central
Source: HCMLS. This data may not be complete. We recommend contacting the local school district to confirm school assignments for this home.
Get a cash offer in 3 minutes
Find out how much your home could sell for in as little as 3 minutes with a no-obligation cash offer.
Estimated market value
$418,000
Get a cash offer in 3 minutes
Find out how much your home could sell for in as little as 3 minutes with a no-obligation cash offer.
Estimated market value
$418,000

