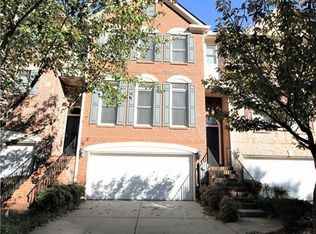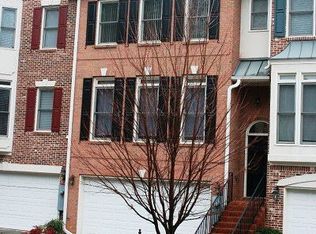Closed
$526,000
2454 Oak Grove Vis, Decatur, GA 30033
3beds
2,797sqft
Townhouse, Residential
Built in 2003
4,356 Square Feet Lot
$514,700 Zestimate®
$188/sqft
$3,327 Estimated rent
Home value
$514,700
$463,000 - $571,000
$3,327/mo
Zestimate® history
Loading...
Owner options
Explore your selling options
What's special
Run, don't walk to this wonderful 3/3.5 brick townhome in the award-winning Oak Grove Elementary district. Lives like a single family with an oversized open floor plan across three levels to accommodate gracious and comfortable living without the feeling of being cramped which is so prevalent in many of today's townhomes. The three bedroom suite layout is suitable for a lot of living situations - especially ideal for the Emory undergrad, grad, or medical student looking to build equity while attending school. It's a wonderful opportunity to share expenses and cover the monthly cost of home ownership. And with no rental restrictions, this gives flexibility of ownership in an area with very healthy property value retention and appreciation. Enjoy upgrades and recent updates throughout the home -- expanded modern kitchen, crown + chair rail moldings, wide staircases, 9' ceilings, recessed lights, new interior paint job top to bottom, new deck paint, hardwood floors refinished to a warm walnut hue, new carpet, LVP installed on the ground level, new cabinets, quartz tops and toilets in all bathrooms. Water heater is 1 year old, both HVAC units are under 6 years old, roof and gutters maintained by the HOA. The best of locations with restaurants/shopping at both Oak Grove & Toco Hill Shopping Center, and less than 4 miles to Emory University and CHOA. Walkable to Fellini's, Sprig, Napoleon's, The Grove Restaurant, Kindred, Taqueria El Vecino and Frazier Rowe Park. Membership at the Leafmore-Creek Park Club offers a heated pool, a summer swim team, green space with playground/picnic areas, year-round tennis and social events. Taxes are without homestead exemption.
Zillow last checked: 8 hours ago
Listing updated: September 18, 2024 at 10:56pm
Listing Provided by:
Fidie Ramli,
ERA Foster & Bond 404-874-9094
Bought with:
Bee Tong, 366662
Virtual Properties Realty.com
Source: FMLS GA,MLS#: 7427256
Facts & features
Interior
Bedrooms & bathrooms
- Bedrooms: 3
- Bathrooms: 4
- Full bathrooms: 3
- 1/2 bathrooms: 1
Primary bedroom
- Features: Roommate Floor Plan
- Level: Roommate Floor Plan
Bedroom
- Features: Roommate Floor Plan
Primary bathroom
- Features: Double Vanity, Separate Tub/Shower, Whirlpool Tub
Dining room
- Features: Open Concept, Seats 12+
Kitchen
- Features: Breakfast Bar, Cabinets White, Kitchen Island, Pantry, Stone Counters, View to Family Room
Heating
- Central, Forced Air, Natural Gas
Cooling
- Ceiling Fan(s), Central Air, Electric
Appliances
- Included: Dishwasher, Disposal, Double Oven, Gas Cooktop, Gas Oven, Microwave
- Laundry: In Hall, Laundry Room, Upper Level
Features
- His and Hers Closets, Walk-In Closet(s)
- Flooring: Carpet, Ceramic Tile, Hardwood
- Windows: Insulated Windows
- Basement: Driveway Access,Finished,Finished Bath,Full,Interior Entry
- Number of fireplaces: 1
- Fireplace features: Gas Starter, Living Room
- Common walls with other units/homes: 2+ Common Walls,No One Above,No One Below
Interior area
- Total structure area: 2,797
- Total interior livable area: 2,797 sqft
- Finished area above ground: 2,137
- Finished area below ground: 660
Property
Parking
- Total spaces: 2
- Parking features: Drive Under Main Level, Garage, Garage Door Opener, Garage Faces Front, Level Driveway
- Attached garage spaces: 2
- Has uncovered spaces: Yes
Accessibility
- Accessibility features: None
Features
- Levels: Three Or More
- Patio & porch: Covered, Deck, Rear Porch
- Exterior features: No Dock
- Pool features: None
- Has spa: Yes
- Spa features: Bath, None
- Fencing: Back Yard,Wood
- Has view: Yes
- View description: Other
- Waterfront features: None
- Body of water: None
Lot
- Size: 4,356 sqft
- Features: Level
Details
- Additional structures: None
- Parcel number: 18 149 16 014
- Other equipment: None
- Horse amenities: None
Construction
Type & style
- Home type: Townhouse
- Architectural style: Townhouse
- Property subtype: Townhouse, Residential
- Attached to another structure: Yes
Materials
- Brick, Brick Front
- Foundation: Slab
- Roof: Composition
Condition
- Resale
- New construction: No
- Year built: 2003
Utilities & green energy
- Electric: 110 Volts, 220 Volts
- Sewer: Public Sewer
- Water: Public
- Utilities for property: Cable Available, Electricity Available, Natural Gas Available, Sewer Available, Water Available
Green energy
- Energy efficient items: None
- Energy generation: None
Community & neighborhood
Security
- Security features: Smoke Detector(s)
Community
- Community features: Homeowners Assoc, Near Schools, Near Shopping, Near Trails/Greenway, Restaurant, Other
Location
- Region: Decatur
- Subdivision: Oak Grove Vista
HOA & financial
HOA
- Has HOA: Yes
- HOA fee: $1,375 semi-annually
- Services included: Maintenance Grounds, Maintenance Structure, Pest Control, Reserve Fund, Termite, Water
- Association phone: 404-876-8700
Other
Other facts
- Body type: Other
- Listing terms: Cash,Conventional
- Ownership: Fee Simple
- Road surface type: Asphalt
Price history
| Date | Event | Price |
|---|---|---|
| 10/7/2024 | Listing removed | $3,100-6%$1/sqft |
Source: Zillow Rentals Report a problem | ||
| 9/30/2024 | Price change | $3,299-3%$1/sqft |
Source: Zillow Rentals Report a problem | ||
| 9/18/2024 | Listed for rent | $3,400+15.3%$1/sqft |
Source: Zillow Rentals Report a problem | ||
| 9/16/2024 | Sold | $526,000-3.5%$188/sqft |
Source: | ||
| 8/7/2024 | Pending sale | $545,000$195/sqft |
Source: | ||
Public tax history
| Year | Property taxes | Tax assessment |
|---|---|---|
| 2025 | $9,955 -1.5% | $218,400 -1.5% |
| 2024 | $10,107 +2.3% | $221,640 +2% |
| 2023 | $9,876 +15.4% | $217,280 +15.7% |
Find assessor info on the county website
Neighborhood: North Decatur
Nearby schools
GreatSchools rating
- 8/10Oak Grove Elementary SchoolGrades: PK-5Distance: 0.9 mi
- 5/10Henderson Middle SchoolGrades: 6-8Distance: 3.7 mi
- 7/10Lakeside High SchoolGrades: 9-12Distance: 1.5 mi
Schools provided by the listing agent
- Elementary: Oak Grove - Dekalb
- Middle: Henderson - Dekalb
- High: Lakeside - Dekalb
Source: FMLS GA. This data may not be complete. We recommend contacting the local school district to confirm school assignments for this home.
Get a cash offer in 3 minutes
Find out how much your home could sell for in as little as 3 minutes with a no-obligation cash offer.
Estimated market value$514,700
Get a cash offer in 3 minutes
Find out how much your home could sell for in as little as 3 minutes with a no-obligation cash offer.
Estimated market value
$514,700

