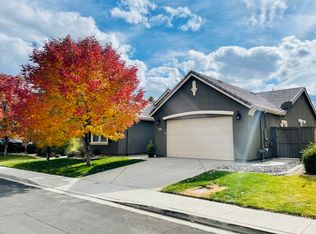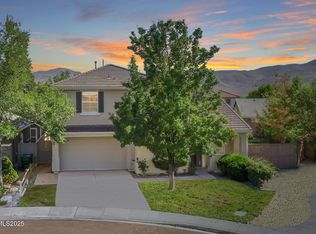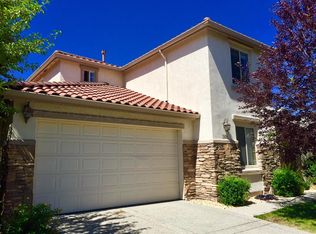Closed
$681,000
2454 Spring Flower Dr, Reno, NV 89521
4beds
2,358sqft
Single Family Residence
Built in 2005
6,534 Square Feet Lot
$687,500 Zestimate®
$289/sqft
$3,217 Estimated rent
Home value
$687,500
$626,000 - $756,000
$3,217/mo
Zestimate® history
Loading...
Owner options
Explore your selling options
What's special
Welcome to this spacious South Reno home perfectly located near parks and local restaurants with easy access to the local airport and just a short drive to year-round recreation at Lake Tahoe. Designed with both comfort and functionality in mind, the open floorplan offers a balanced blend of casual and formal living spaces—ideal for everyday living and entertaining. The thoughtfully designed kitchen features generous cabinetry, a center island for meal prep, and a breakfast bar for casual dining. The adjoining family room creates a warm and inviting atmosphere with a cozy gas fireplace. The oversized primary suite features a bonus room that could be used as a nursery, home gym, library or office, plus a private bathroom with garden tub, separate shower, walk-in closet and extended vanity with dual sinks. Additionally, one bedroom and full bathroom are located on the main level, ideal for guests or extended family. Step outside to a low-maintenance backyard with a covered patio, perfect for summer BBQs and relaxing evenings. Fresh exterior paint enhances curb appeal and ensures lasting beauty, while the three-car tandem garage offers plenty of space for vehicles, tools, or recreational gear. Great location in a convenient Damonte Ranch neighborhood!
Zillow last checked: 8 hours ago
Listing updated: September 15, 2025 at 01:47pm
Listed by:
Jack Cote S.68742 775-742-5103,
RE/MAX Gold
Bought with:
Belinda Jackson, S.63864
Keller Williams Group One Inc.
Michael Jackson, S.63866
Keller Williams Group One Inc.
Source: NNRMLS,MLS#: 250054107
Facts & features
Interior
Bedrooms & bathrooms
- Bedrooms: 4
- Bathrooms: 4
- Full bathrooms: 3
- 1/2 bathrooms: 1
Heating
- Forced Air, Natural Gas
Cooling
- Central Air
Appliances
- Included: Dishwasher, Disposal, Microwave, Refrigerator, Washer
- Laundry: Cabinets, Laundry Room, Washer Hookup
Features
- High Ceilings
- Flooring: Carpet
- Windows: Blinds, Double Pane Windows, Vinyl Frames
- Number of fireplaces: 1
- Fireplace features: Gas, Gas Log, Insert
- Common walls with other units/homes: No Common Walls
Interior area
- Total structure area: 2,358
- Total interior livable area: 2,358 sqft
Property
Parking
- Total spaces: 3
- Parking features: Attached, Garage, Garage Door Opener, Tandem
- Attached garage spaces: 3
Features
- Levels: Two
- Stories: 2
- Patio & porch: Patio
- Exterior features: None
- Pool features: None
- Spa features: None
- Fencing: Back Yard
- Has view: Yes
- View description: Mountain(s)
Lot
- Size: 6,534 sqft
- Features: Gentle Sloping, Level, Sprinklers In Front
Details
- Parcel number: 14052216
- Zoning: PD
Construction
Type & style
- Home type: SingleFamily
- Property subtype: Single Family Residence
Materials
- Stucco
- Foundation: Slab
- Roof: Pitched,Tile
Condition
- New construction: No
- Year built: 2005
Utilities & green energy
- Sewer: Public Sewer
- Water: Public
- Utilities for property: Cable Connected, Electricity Connected, Internet Connected, Natural Gas Connected, Phone Connected, Sewer Connected, Water Connected, Cellular Coverage, Underground Utilities, Water Meter Installed
Community & neighborhood
Security
- Security features: Smoke Detector(s)
Location
- Region: Reno
- Subdivision: Villages At Damonte Ranch 15B
HOA & financial
HOA
- Has HOA: Yes
- HOA fee: $38 quarterly
- Amenities included: Maintenance Grounds
- Services included: Maintenance Grounds
- Association name: Damonte Drainage
- Second HOA fee: $78 quarterly
- Second association name: Damonte LMA
Other
Other facts
- Listing terms: 1031 Exchange,Cash,Conventional,FHA,VA Loan
Price history
| Date | Event | Price |
|---|---|---|
| 9/15/2025 | Sold | $681,000-2.7%$289/sqft |
Source: | ||
| 8/21/2025 | Contingent | $699,900$297/sqft |
Source: | ||
| 8/6/2025 | Listed for sale | $699,900+185.7%$297/sqft |
Source: | ||
| 6/8/2009 | Sold | $245,000-30.9%$104/sqft |
Source: Public Record Report a problem | ||
| 10/27/2005 | Sold | $354,500$150/sqft |
Source: Public Record Report a problem | ||
Public tax history
| Year | Property taxes | Tax assessment |
|---|---|---|
| 2025 | $3,761 +3% | $156,751 +2.9% |
| 2024 | $3,650 +3% | $152,295 -0.3% |
| 2023 | $3,545 +3% | $152,679 +23.4% |
Find assessor info on the county website
Neighborhood: Damonte Ranch
Nearby schools
GreatSchools rating
- 9/10Jwood Raw Elementary SchoolGrades: PK-5Distance: 0.4 mi
- 6/10Kendyl Depoali Middle SchoolGrades: 6-8Distance: 2 mi
- 7/10Damonte Ranch High SchoolGrades: 9-12Distance: 0.4 mi
Schools provided by the listing agent
- Elementary: JWood Raw
- Middle: Depoali
- High: Damonte
Source: NNRMLS. This data may not be complete. We recommend contacting the local school district to confirm school assignments for this home.
Get a cash offer in 3 minutes
Find out how much your home could sell for in as little as 3 minutes with a no-obligation cash offer.
Estimated market value$687,500
Get a cash offer in 3 minutes
Find out how much your home could sell for in as little as 3 minutes with a no-obligation cash offer.
Estimated market value
$687,500


