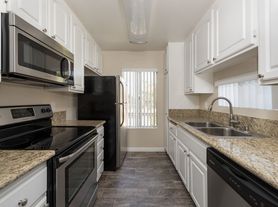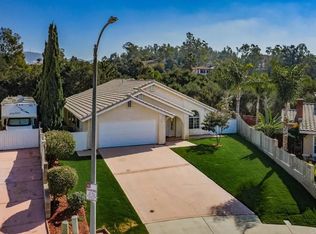Skyline town-home, feature three master bedrooms, a gated community with pool, spa, BBQ and tot-lot playground. This home was freshly painted and new carpet, located in the highly sought-after community of Vista. This tri-level home combines contemporary style with comfort and convenience offering spacious, the entry level features the first bedroom and bath suite with direct access to the two-car garage . The second level features an open-concept living area filled with natural light, wood plank-Tile flooring, high ceilings, a balcony, laundry closet, a half bath and designer finishes throughout. The modern kitchen is a chef's dream, complete with stainless steel appliances, quartz countertops, a large center island and abundant cabinet space. The third level features Dual primary suites both with walk-in closets, spa inspired bathrooms with dual vanities one with a large walk-in shower the other with a tub and shower. Additional features include in-unit laundry, central A/C, and energy-efficient construction.
All applicants must complete a PetScreening Profile even if the household does not have a pet/animal. Please see the link below or contact the office.
https
utopiamanagementnorthsd.
DRE01197438
Townhouse for rent
$3,850/mo
2454 Verano Way, Vista, CA 92081
3beds
1,726sqft
Price may not include required fees and charges.
Townhouse
Available now
Cats, small dogs OK
Central air
In unit laundry
Attached garage parking
What's special
Gated communityContemporary styleTot-lot playgroundEnergy-efficient constructionDesigner finishesLarge center islandDual primary suites
- 22 days |
- -- |
- -- |
Travel times
Looking to buy when your lease ends?
Consider a first-time homebuyer savings account designed to grow your down payment with up to a 6% match & a competitive APY.
Facts & features
Interior
Bedrooms & bathrooms
- Bedrooms: 3
- Bathrooms: 4
- Full bathrooms: 3
- 1/2 bathrooms: 1
Cooling
- Central Air
Appliances
- Included: Dishwasher, Dryer, Microwave, Range/Oven, Refrigerator, Stove, Washer
- Laundry: In Unit
Interior area
- Total interior livable area: 1,726 sqft
Video & virtual tour
Property
Parking
- Parking features: Attached
- Has attached garage: Yes
- Details: Contact manager
Features
- Exterior features: Barbecue, Community Tot Lot, Refridgerator/Freezer, Stainless Appliances
Details
- Parcel number: 2216614988
Construction
Type & style
- Home type: Townhouse
- Property subtype: Townhouse
Building
Management
- Pets allowed: Yes
Community & HOA
Community
- Features: Pool
- Security: Gated Community
HOA
- Amenities included: Pool
Location
- Region: Vista
Financial & listing details
- Lease term: Contact For Details
Price history
| Date | Event | Price |
|---|---|---|
| 11/20/2025 | Price change | $3,850-3.6%$2/sqft |
Source: Zillow Rentals | ||
| 11/12/2025 | Price change | $3,995-4.8%$2/sqft |
Source: Zillow Rentals | ||
| 11/8/2025 | Price change | $4,195-4.6%$2/sqft |
Source: Zillow Rentals | ||
| 10/31/2025 | Listed for rent | $4,395$3/sqft |
Source: Zillow Rentals | ||
| 6/8/2021 | Sold | $613,000$355/sqft |
Source: Public Record | ||
Neighborhood: 92081
There are 3 available units in this apartment building

