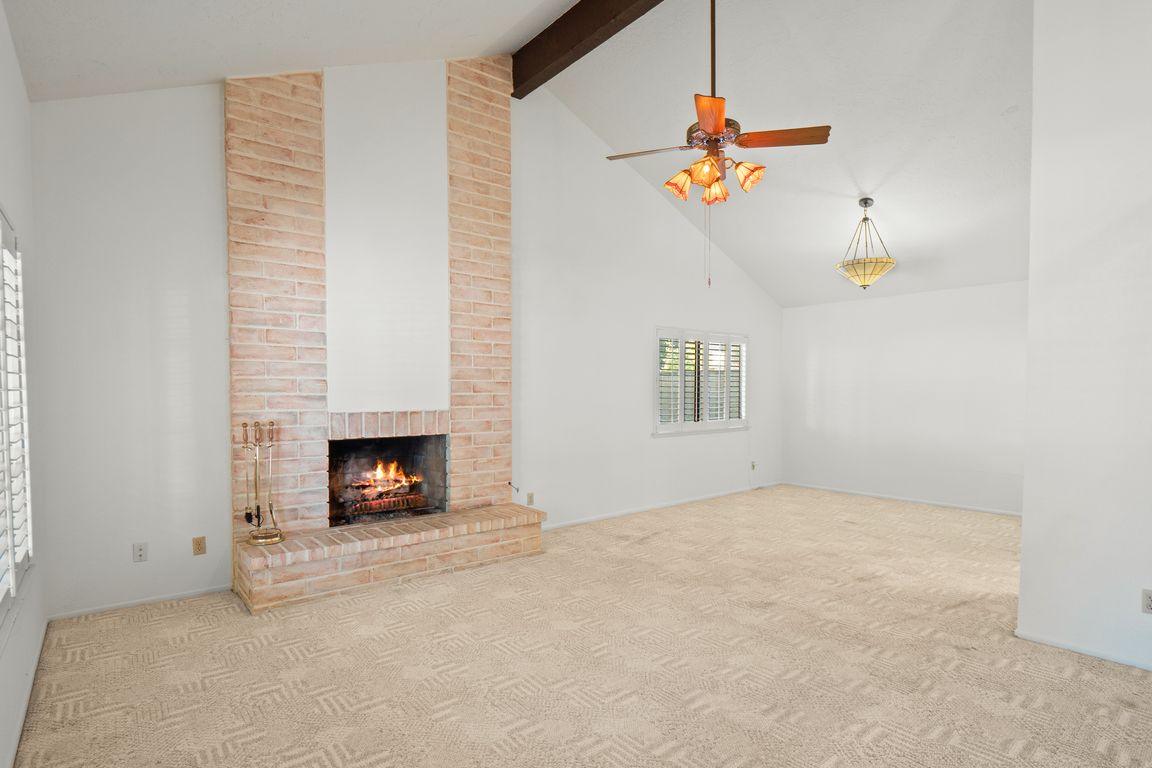Open: Sat 1pm-3pm

For sale
$925,000
4beds
2,050sqft
24540 Acorn Ct, Santa Clarita, CA 91321
4beds
2,050sqft
Single family residence
Built in 1980
7,467 sqft
3 Attached garage spaces
$451 price/sqft
What's special
Striking brick fireplaceMature treesSeparate sitting areaEnsuite bathroomQuiet cul-de-sacBuilt-in cooking stationGinormous primary suite
Welcome to this charming home located in the highly sought-after community of Happy Valley in Newhall. Nestled at the end of a quiet cul-de-sac, this property boasts beautiful curb appeal with mature trees providing ample shade, an oversized brick driveway, a spacious three-car garage and solar. Step through the double door ...
- 22 days |
- 996 |
- 38 |
Source: CRMLS,MLS#: SR25178212 Originating MLS: California Regional MLS
Originating MLS: California Regional MLS
Travel times
Living Room
Kitchen
Primary Bedroom
Zillow last checked: 7 hours ago
Listing updated: October 09, 2025 at 12:56pm
Listing Provided by:
Cherrie Brown DRE #01421885 661-877-1929,
NextHome Real Estate Rockstars,
Zachariah McReynolds DRE #01904568,
NextHome Real Estate Rockstars
Source: CRMLS,MLS#: SR25178212 Originating MLS: California Regional MLS
Originating MLS: California Regional MLS
Facts & features
Interior
Bedrooms & bathrooms
- Bedrooms: 4
- Bathrooms: 3
- Full bathrooms: 3
- Main level bathrooms: 1
Rooms
- Room types: Family Room, Kitchen, Laundry, Living Room
Bathroom
- Features: Bathtub, Dual Sinks, Soaking Tub, Tub Shower, Walk-In Shower
Kitchen
- Features: Kitchen/Family Room Combo
Heating
- Solar
Cooling
- Central Air
Appliances
- Included: Dishwasher, Disposal, Microwave
- Laundry: Inside, Laundry Room
Features
- Beamed Ceilings, Breakfast Bar, Ceiling Fan(s), Eat-in Kitchen, High Ceilings, Open Floorplan, Pantry
- Doors: Double Door Entry
- Has fireplace: Yes
- Fireplace features: Living Room
- Common walls with other units/homes: No Common Walls
Interior area
- Total interior livable area: 2,050 sqft
Video & virtual tour
Property
Parking
- Total spaces: 3
- Parking features: Driveway, Garage
- Attached garage spaces: 3
Features
- Levels: Two
- Stories: 2
- Entry location: 1
- Patio & porch: Covered
- Pool features: None
- Spa features: None
- Has view: Yes
- View description: None
Lot
- Size: 7,467 Square Feet
- Features: Back Yard, Cul-De-Sac, Front Yard, Lawn, Landscaped, Yard
Details
- Parcel number: 2830037032
- Zoning: SCUR2
- Special conditions: Standard
Construction
Type & style
- Home type: SingleFamily
- Architectural style: Traditional
- Property subtype: Single Family Residence
Condition
- New construction: No
- Year built: 1980
Utilities & green energy
- Sewer: Public Sewer
- Water: Public
Community & HOA
Community
- Features: Curbs, Street Lights, Suburban
- Subdivision: Happy Valley (Hpvy)
Location
- Region: Santa Clarita
Financial & listing details
- Price per square foot: $451/sqft
- Tax assessed value: $403,128
- Annual tax amount: $5,745
- Date on market: 8/7/2025
- Listing terms: Cash,Cash to New Loan,Conventional,FHA,Submit,VA Loan