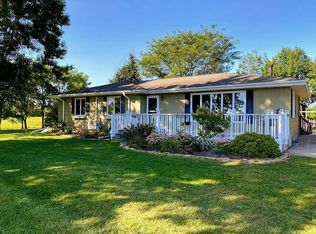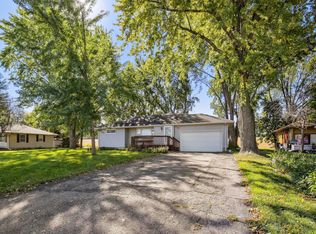Closed
$240,000
2455 4th St NW, Faribault, MN 55021
3beds
2,016sqft
Single Family Residence
Built in 1952
0.3 Acres Lot
$244,100 Zestimate®
$119/sqft
$1,896 Estimated rent
Home value
$244,100
$203,000 - $295,000
$1,896/mo
Zestimate® history
Loading...
Owner options
Explore your selling options
What's special
Appealing three bedroom home on a nice sized lot with private back yard and nature views. Pretty picture window in living room, new neutrally painted walls, new stove and counter tops, newer windows and carpet, new water heater, recently seal coated driveway and more. Large lower level features open space just waiting for your finishing plans and ideas. Very private back yard, patio, shed, and vacant side lot next door. The basement is not completely finished, but great extra space for work out room, living room, hobby, or storage.
Zillow last checked: 8 hours ago
Listing updated: September 16, 2025 at 06:06am
Listed by:
Jean R. Youness 651-336-5042,
Heartland Real Estate Professi
Bought with:
Kyle Furniss
Edina Realty, Inc.
Source: NorthstarMLS as distributed by MLS GRID,MLS#: 6745226
Facts & features
Interior
Bedrooms & bathrooms
- Bedrooms: 3
- Bathrooms: 1
- Full bathrooms: 1
Bedroom 1
- Level: Main
- Area: 15 Square Feet
- Dimensions: 15x1
Bedroom 2
- Level: Main
- Area: 130 Square Feet
- Dimensions: 13x10
Bedroom 3
- Level: Main
- Area: 126 Square Feet
- Dimensions: 14x9
Kitchen
- Level: Main
- Area: 126 Square Feet
- Dimensions: 14x9
Living room
- Level: Main
- Area: 264 Square Feet
- Dimensions: 22x12
Heating
- Forced Air
Cooling
- Central Air
Appliances
- Included: Dishwasher, Exhaust Fan, Range, Refrigerator, Water Softener Owned
Features
- Basement: Block,Full,Sump Pump,Unfinished
- Has fireplace: No
Interior area
- Total structure area: 2,016
- Total interior livable area: 2,016 sqft
- Finished area above ground: 1,008
- Finished area below ground: 0
Property
Parking
- Total spaces: 2
- Parking features: Attached
- Attached garage spaces: 2
Accessibility
- Accessibility features: None
Features
- Levels: One
- Stories: 1
- Patio & porch: Patio
Lot
- Size: 0.30 Acres
- Dimensions: 100 x 130
- Features: Many Trees
Details
- Additional structures: Storage Shed
- Foundation area: 1008
- Parcel number: 1835401010
- Zoning description: Residential-Single Family
Construction
Type & style
- Home type: SingleFamily
- Property subtype: Single Family Residence
Materials
- Wood Siding
- Roof: Age Over 8 Years
Condition
- Age of Property: 73
- New construction: No
- Year built: 1952
Utilities & green energy
- Gas: Natural Gas
- Sewer: City Sewer/Connected
- Water: City Water/Connected
Community & neighborhood
Location
- Region: Faribault
- Subdivision: Tramels Sub
HOA & financial
HOA
- Has HOA: No
Price history
| Date | Event | Price |
|---|---|---|
| 9/9/2025 | Sold | $240,000-4%$119/sqft |
Source: | ||
| 8/16/2025 | Pending sale | $249,900$124/sqft |
Source: | ||
| 7/16/2025 | Price change | $249,900-3.8%$124/sqft |
Source: | ||
| 6/26/2025 | Listed for sale | $259,900+158.6%$129/sqft |
Source: | ||
| 2/26/2018 | Sold | $100,500-22%$50/sqft |
Source: | ||
Public tax history
| Year | Property taxes | Tax assessment |
|---|---|---|
| 2025 | $2,456 +8.2% | $207,900 +13.8% |
| 2024 | $2,270 +4.8% | $182,700 +4.5% |
| 2023 | $2,166 +12.3% | $174,900 +9.6% |
Find assessor info on the county website
Neighborhood: 55021
Nearby schools
GreatSchools rating
- 6/10Lincoln Elementary SchoolGrades: K-5Distance: 1.3 mi
- 2/10Faribault Middle SchoolGrades: 6-8Distance: 2.1 mi
- 4/10Faribault Senior High SchoolGrades: 9-12Distance: 1.4 mi

Get pre-qualified for a loan
At Zillow Home Loans, we can pre-qualify you in as little as 5 minutes with no impact to your credit score.An equal housing lender. NMLS #10287.
Sell for more on Zillow
Get a free Zillow Showcase℠ listing and you could sell for .
$244,100
2% more+ $4,882
With Zillow Showcase(estimated)
$248,982
