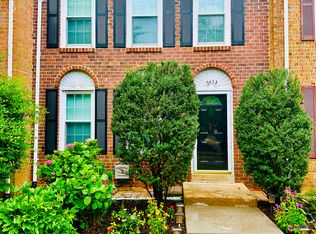Sold for $625,000
$625,000
2455 Alsop Ct, Reston, VA 20191
3beds
1,760sqft
Townhouse
Built in 1971
1,400 Square Feet Lot
$633,500 Zestimate®
$355/sqft
$3,271 Estimated rent
Home value
$633,500
$595,000 - $678,000
$3,271/mo
Zestimate® history
Loading...
Owner options
Explore your selling options
What's special
Tucked away in a peaceful cul-de-sac, this charming home offers the perfect blend of community warmth and modern convenience. Located just steps from the neighborhood pool and surrounded by miles of well-maintained trails, it’s an outdoor enthusiast’s dream. Inside, the home features stunning real hardwood floors on the main level, a beautifully updated kitchen with modern cabinetry and pull-out spice racks, and a freshly painted walk-out basement (2025). The new roof (2024) provides peace of mind for years to come. The spacious patio opens to a serene wooded landscape — perfect for relaxing or entertaining. The community is lively and welcoming, with food trucks arriving in the summer and festive neighborhood events throughout the year. Enjoy easy access to Dulles Airport, Reston Town Center, and both Reston Metro stations. Whether you’re commuting or working from home, this location checks every box. Don’t miss your chance to own a beautifully maintained home in one of Reston’s most desirable communities!
Zillow last checked: 8 hours ago
Listing updated: July 01, 2025 at 09:10am
Listed by:
Aliya Chaudhary 571-568-8357,
Pearson Smith Realty, LLC,
Listing Team: Properties & Estates
Bought with:
Renee Greenwell, 0225210976
Keller Williams Realty
Source: Bright MLS,MLS#: VAFX2243174
Facts & features
Interior
Bedrooms & bathrooms
- Bedrooms: 3
- Bathrooms: 4
- Full bathrooms: 3
- 1/2 bathrooms: 1
- Main level bathrooms: 1
Primary bedroom
- Features: Attached Bathroom, Flooring - Carpet
- Level: Upper
Bedroom 2
- Features: Flooring - Carpet
- Level: Upper
Bedroom 3
- Features: Flooring - Carpet
- Level: Upper
Primary bathroom
- Features: Flooring - Tile/Brick
- Level: Upper
Bathroom 2
- Features: Flooring - Tile/Brick, Bathroom - Tub Shower
- Level: Upper
Breakfast room
- Level: Main
Dining room
- Features: Flooring - HardWood
- Level: Main
Family room
- Features: Flooring - HardWood
- Level: Main
Half bath
- Features: Flooring - Tile/Brick
- Level: Main
Kitchen
- Features: Granite Counters, Flooring - Tile/Brick, Pantry
- Level: Main
Recreation room
- Features: Flooring - Tile/Brick
- Level: Lower
- Area: 198 Square Feet
- Dimensions: 18 x 11
Utility room
- Features: Flooring - Concrete
- Level: Lower
Heating
- Forced Air, Natural Gas
Cooling
- Central Air, Electric
Appliances
- Included: Microwave, Dishwasher, Disposal, Dryer, Refrigerator, Washer, Ice Maker, Freezer, Cooktop, Gas Water Heater
- Laundry: Dryer In Unit, Washer In Unit
Features
- Ceiling Fan(s)
- Flooring: Carpet, Ceramic Tile, Hardwood
- Windows: Window Treatments
- Basement: Finished,Walk-Out Access,Full,Connecting Stairway,Rear Entrance
- Has fireplace: No
Interior area
- Total structure area: 2,040
- Total interior livable area: 1,760 sqft
- Finished area above ground: 1,360
- Finished area below ground: 400
Property
Parking
- Total spaces: 1
- Parking features: Assigned, Free, Parking Lot
- Details: Assigned Parking
Accessibility
- Accessibility features: None
Features
- Levels: Three
- Stories: 3
- Pool features: Community
- Fencing: Wood
- Has view: Yes
- View description: Trees/Woods
Lot
- Size: 1,400 sqft
- Features: Backs to Trees, No Thru Street, Rear Yard
Details
- Additional structures: Above Grade, Below Grade
- Parcel number: 0263 08D 0062
- Zoning: 180
- Special conditions: Standard
Construction
Type & style
- Home type: Townhouse
- Architectural style: Colonial,Transitional
- Property subtype: Townhouse
Materials
- Brick, Block
- Foundation: Slab
Condition
- Very Good
- New construction: No
- Year built: 1971
Details
- Builder model: Oriole
Utilities & green energy
- Sewer: Public Sewer
- Water: Public
Community & neighborhood
Location
- Region: Reston
- Subdivision: Deepwood
HOA & financial
HOA
- Has HOA: Yes
- HOA fee: $460 quarterly
- Amenities included: Basketball Court, Common Grounds, Jogging Path, Picnic Area, Pool, Pool Mem Avail, Reserved/Assigned Parking, Tennis Court(s), Tot Lots/Playground
- Services included: Common Area Maintenance, Insurance, Management, Pool(s), Recreation Facility, Reserve Funds, Road Maintenance, Snow Removal, Trash
- Association name: DEEPWOOD HOMEOWNERS ASSOCIATION
Other
Other facts
- Listing agreement: Exclusive Right To Sell
- Ownership: Fee Simple
Price history
| Date | Event | Price |
|---|---|---|
| 7/1/2025 | Sold | $625,000$355/sqft |
Source: | ||
| 6/5/2025 | Contingent | $625,000$355/sqft |
Source: | ||
| 5/29/2025 | Listed for sale | $625,000+25%$355/sqft |
Source: | ||
| 12/22/2022 | Sold | $499,990+0%$284/sqft |
Source: | ||
| 12/6/2022 | Contingent | $499,900$284/sqft |
Source: | ||
Public tax history
| Year | Property taxes | Tax assessment |
|---|---|---|
| 2025 | $6,733 +4.7% | $559,720 +4.9% |
| 2024 | $6,430 +5.6% | $533,390 +2.9% |
| 2023 | $6,092 +4.1% | $518,220 +5.4% |
Find assessor info on the county website
Neighborhood: Glade Dr - Reston Pky
Nearby schools
GreatSchools rating
- 7/10Hunters Woods ElementaryGrades: PK-6Distance: 0.2 mi
- 6/10Hughes Middle SchoolGrades: 7-8Distance: 1.1 mi
- 6/10South Lakes High SchoolGrades: 9-12Distance: 1 mi
Schools provided by the listing agent
- Elementary: Hunters Woods
- Middle: Hughes
- High: South Lakes
- District: Fairfax County Public Schools
Source: Bright MLS. This data may not be complete. We recommend contacting the local school district to confirm school assignments for this home.
Get a cash offer in 3 minutes
Find out how much your home could sell for in as little as 3 minutes with a no-obligation cash offer.
Estimated market value$633,500
Get a cash offer in 3 minutes
Find out how much your home could sell for in as little as 3 minutes with a no-obligation cash offer.
Estimated market value
$633,500
