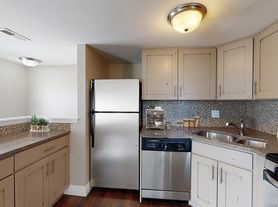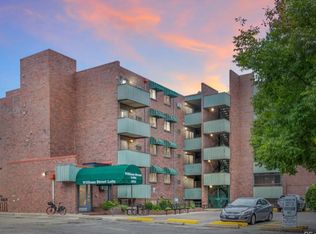Property was gutted down to the studs originally and completely renovated with high end finishes. Features include vaulted ceilings, exposed brick, crown molding, new 4" hardwood floors, open floor plan with tons of natural light, double pane windows. Spacious kitchen includes white quartz counters, stainless steel appliances including gas stove/range/oven, birch cabinets including 42" uppers and pantry, as well as a lazy suzan for maximum storage. Full bathroom with deep soaker tub, vanity and toilet and radiant floor heat. Front loading stackable washer/dryer in unit. The spacious bedroom features an exposed brick wall and walk-in closet with barn door. Bedroom will accommodate a king size bed (queen would fit better). Unit has a partial basement for tons of storage opportunity. This unit is the north end-unit which includes a deck off the dining area for indoor/outdoor entertaining. Unit also has a large patio in the backyard plus a side yard and even additional side deck. Property has many energy-efficient features including: high-efficiency furnace, LED lights throughout, low-e windows, spray foam insulation, radiant floor heat mat in bathroom. High-efficient furnace & A/C, updated electrical, roof, windows, insulation. Central A/C. Rowhouse has separate gas/electric and shares water/sewer with 3 other units. Tenant pays all utilities. Plenty of off-street parking is available, including parking in front on Downing or on 25th Ave. Great location near downtown, Curtis Park, light-rail station at 30th & Downing, restaurants & breweries (Rosenthal's Bagels & Deli, Spangalang brewery, Coffee at the Point, Dunbar Kitchen & Taphouse).
Tenant pays electric/gas, water/sewer, trash. Pets allowed. Monthly pet fee applies ($50/dog or $30/cat). One year lease preferred.
Townhouse for rent
$1,950/mo
2455 N Downing St, Denver, CO 80205
1beds
650sqft
Price may not include required fees and charges.
Townhouse
Available Mon Nov 24 2025
Cats, dogs OK
Central air
In unit laundry
Off street parking
What's special
Partial basementExposed brickExposed brick wallRadiant floor heatSide yardAdditional side deckVaulted ceilings
- 7 days |
- -- |
- -- |
Travel times
Looking to buy when your lease ends?
Consider a first-time homebuyer savings account designed to grow your down payment with up to a 6% match & a competitive APY.
Facts & features
Interior
Bedrooms & bathrooms
- Bedrooms: 1
- Bathrooms: 1
- Full bathrooms: 1
Rooms
- Room types: Dining Room
Cooling
- Central Air
Appliances
- Included: Dishwasher, Disposal, Dryer, Microwave, Range Oven, Refrigerator, Washer
- Laundry: In Unit
Features
- Storage, Walk In Closet, Walk-In Closet(s)
- Flooring: Hardwood
- Windows: Double Pane Windows
Interior area
- Total interior livable area: 650 sqft
Property
Parking
- Parking features: Off Street
- Details: Contact manager
Features
- Exterior features: Balcony, Electricity not included in rent, Garbage not included in rent, Gas not included in rent, Living room, No Utilities included in rent, Sewage not included in rent, Stainless steel appliances, Walk In Closet, Water not included in rent
- Fencing: Fenced Yard
Construction
Type & style
- Home type: Townhouse
- Property subtype: Townhouse
Condition
- Year built: 1882
Utilities & green energy
- Utilities for property: Cable Available
Building
Management
- Pets allowed: Yes
Community & HOA
Location
- Region: Denver
Financial & listing details
- Lease term: 1 Year
Price history
| Date | Event | Price |
|---|---|---|
| 11/12/2025 | Listed for rent | $1,950+14.7%$3/sqft |
Source: Zillow Rentals | ||
| 3/4/2021 | Listing removed | -- |
Source: Owner | ||
| 7/6/2020 | Listing removed | $1,700$3/sqft |
Source: Owner | ||
| 6/28/2020 | Listed for rent | $1,700+1.5%$3/sqft |
Source: Owner | ||
| 6/30/2019 | Listing removed | $1,675$3/sqft |
Source: Owner | ||

